
ST IVES RESIDENCE
Los Angeles, CA
The St Ives Residence is a single family, 3-bedroom 4,900 sf custom home, designed for a single man in Los Angeles. The project is a major renovation to an existing Post & Beam style structure built in the early 1960’s located in the prestigious “Bird Streets” area of Sunset Plaza, perched high above the famous Sunset Strip below. The site offers a beautifully framed view of the city lights below.
The client’s directives were to maximize the views and to make the house awesome. The design maintains the basic footprint and massing of the original structure. New volumes bookend the entry creating curb appeal. The public functions of the house – living, dining and eating, are contained in a ‘glass box’ offering sweeping views, and complemented by a large clerestory adding volume and bringing light deep into the interior.
A generous Master Suite offers a wall of switch light glazing, capturing views through the living room beyond while still offering visual privacy and light control. The walk in closet is carefully crafted from stain grade oak and offers ample storage, with a direct connection from both bedroom and bathroom. The Master bath features a free standing tub set below a full length skylight, and a spa like Steam shower featuring slab stone walls.
The lower level is an entertainers paradise, offering a screening room, bar, and lounge all connected via moving walls of glass to an extensive patio and outdoor area featuring pool, spa, and bbq areas. A first of it’s kind three panel “guillotine” style window consists of ultra-large moving walls of glass to bring the outside in, and offers a direct connection from lounge to pool.
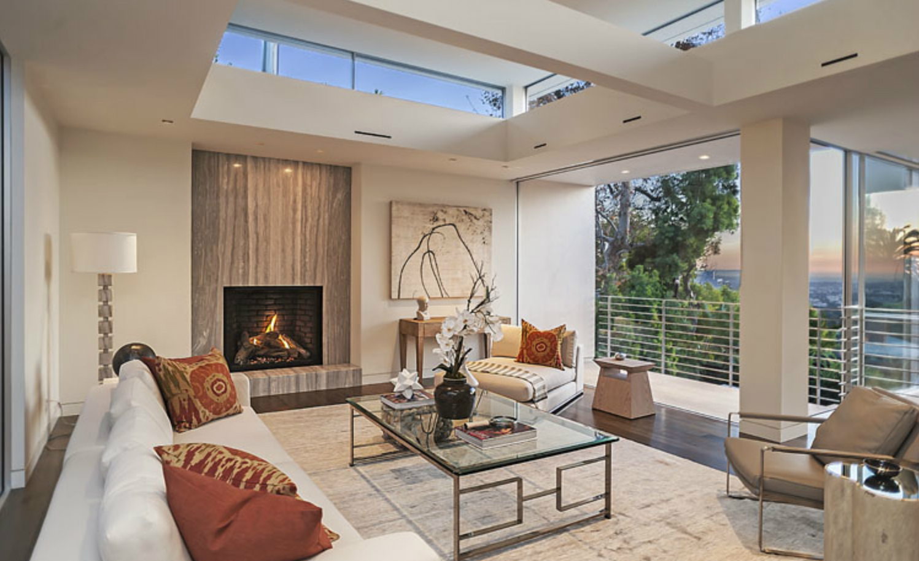
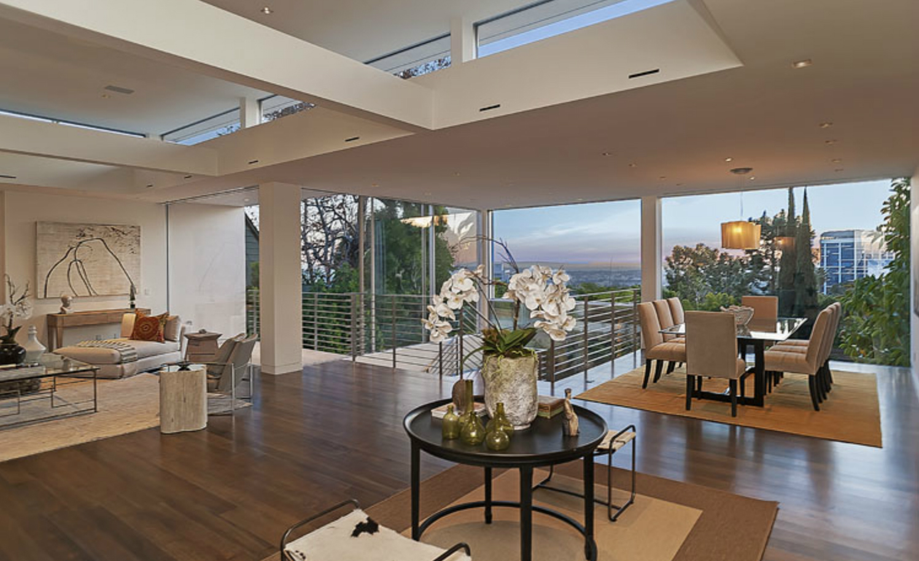
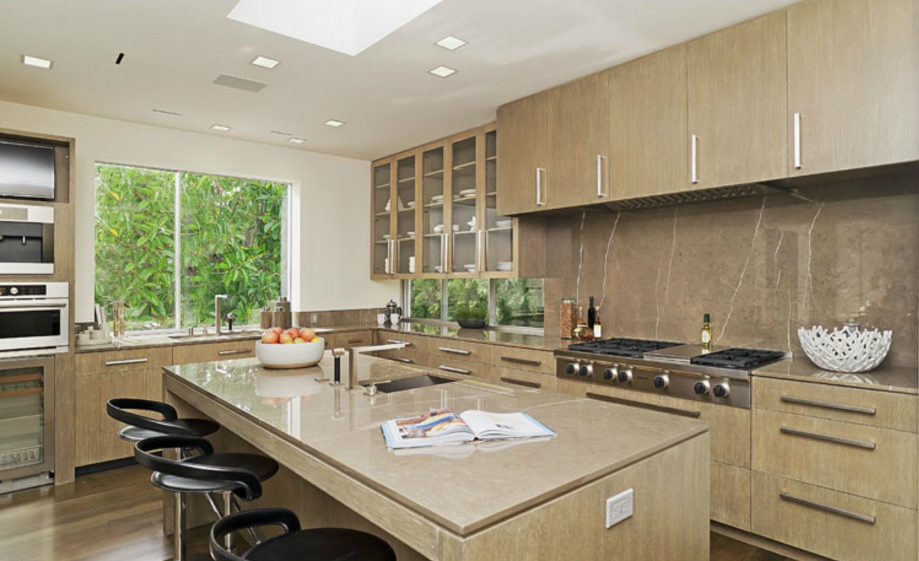
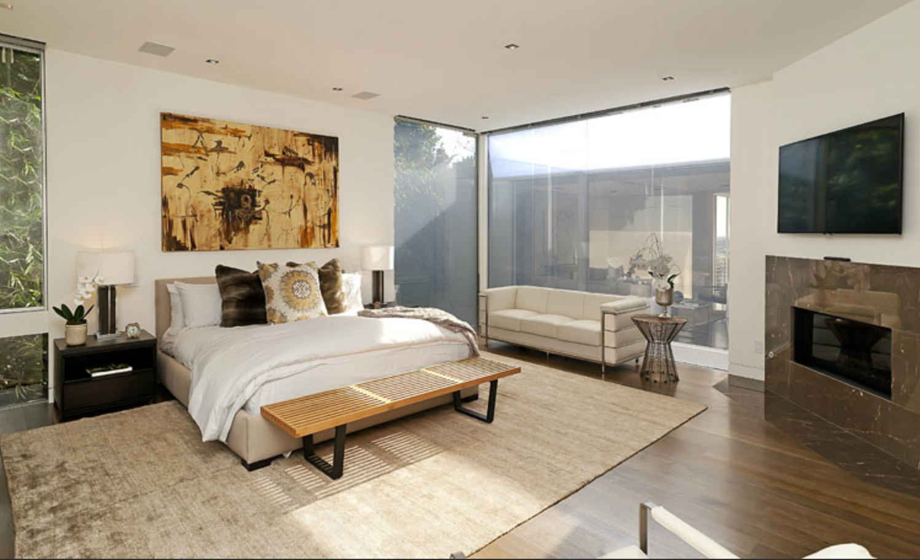
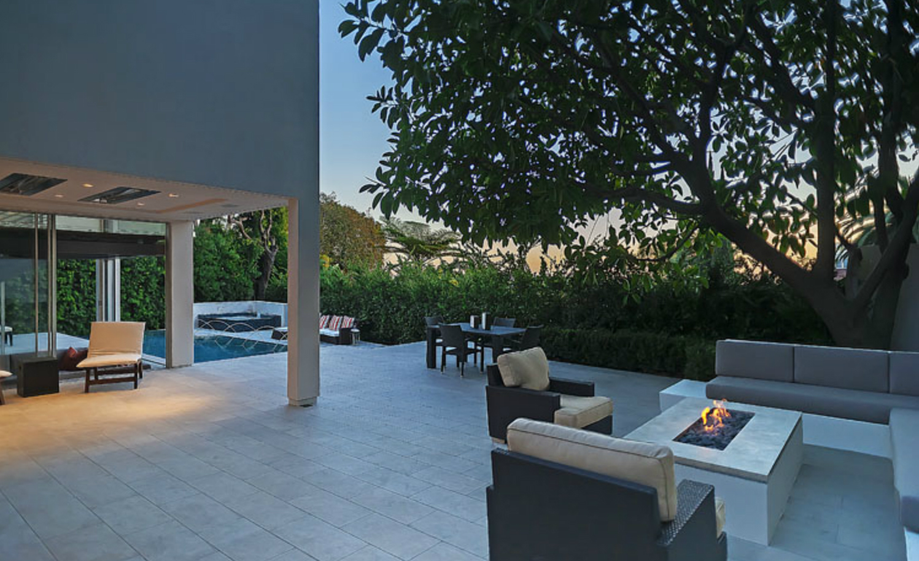

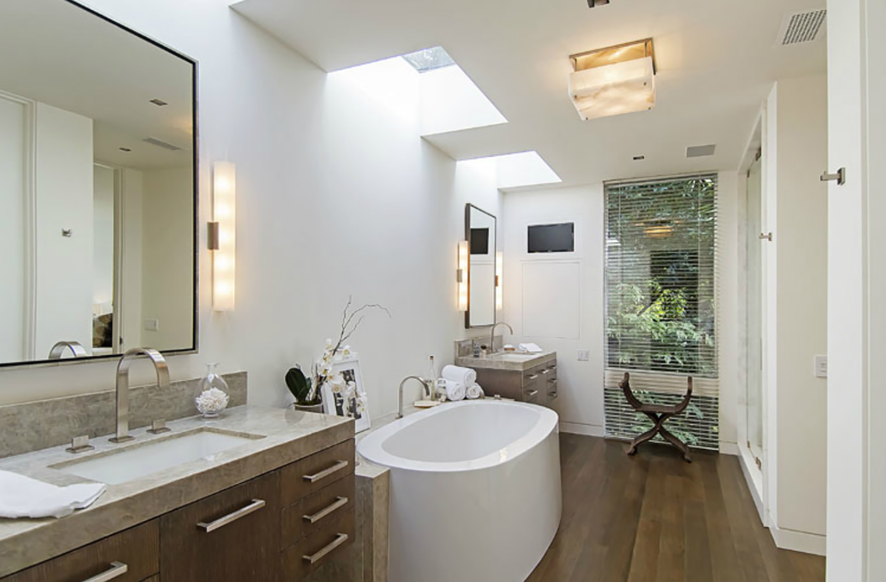
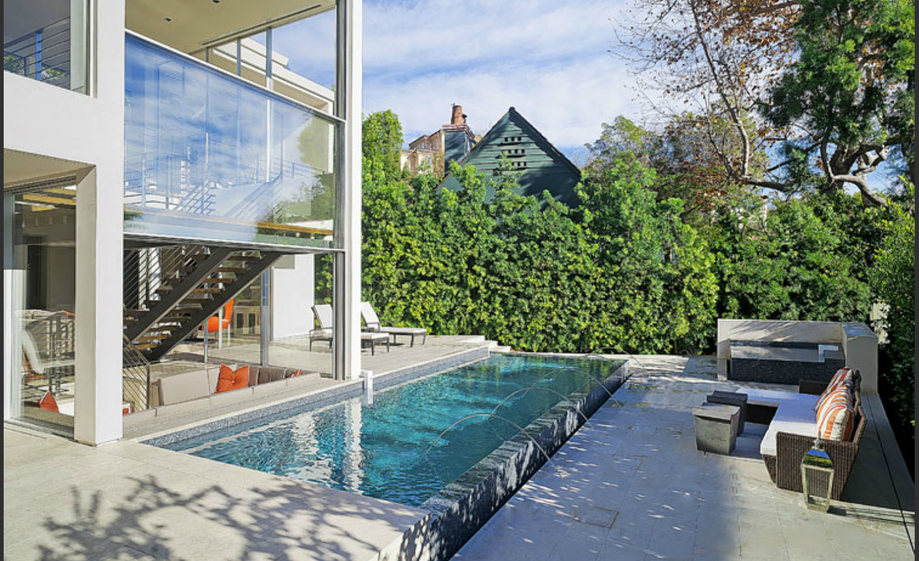
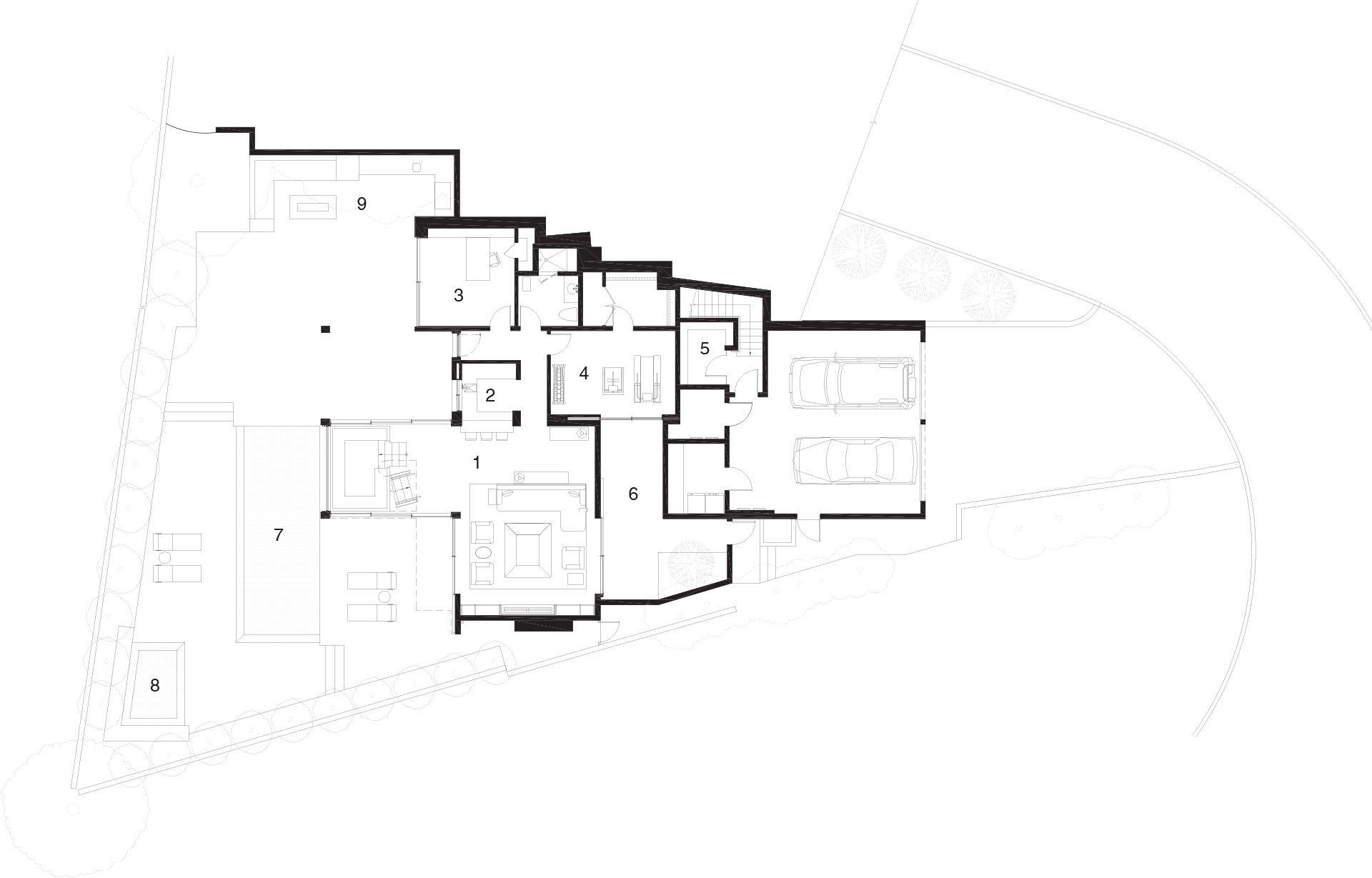
1. Media Room
2. Bar
3. Office
4. Gym
5. Wine Cellar
6. Courtyard
7. Pool
8. Spa
9. Firepit and BBQ
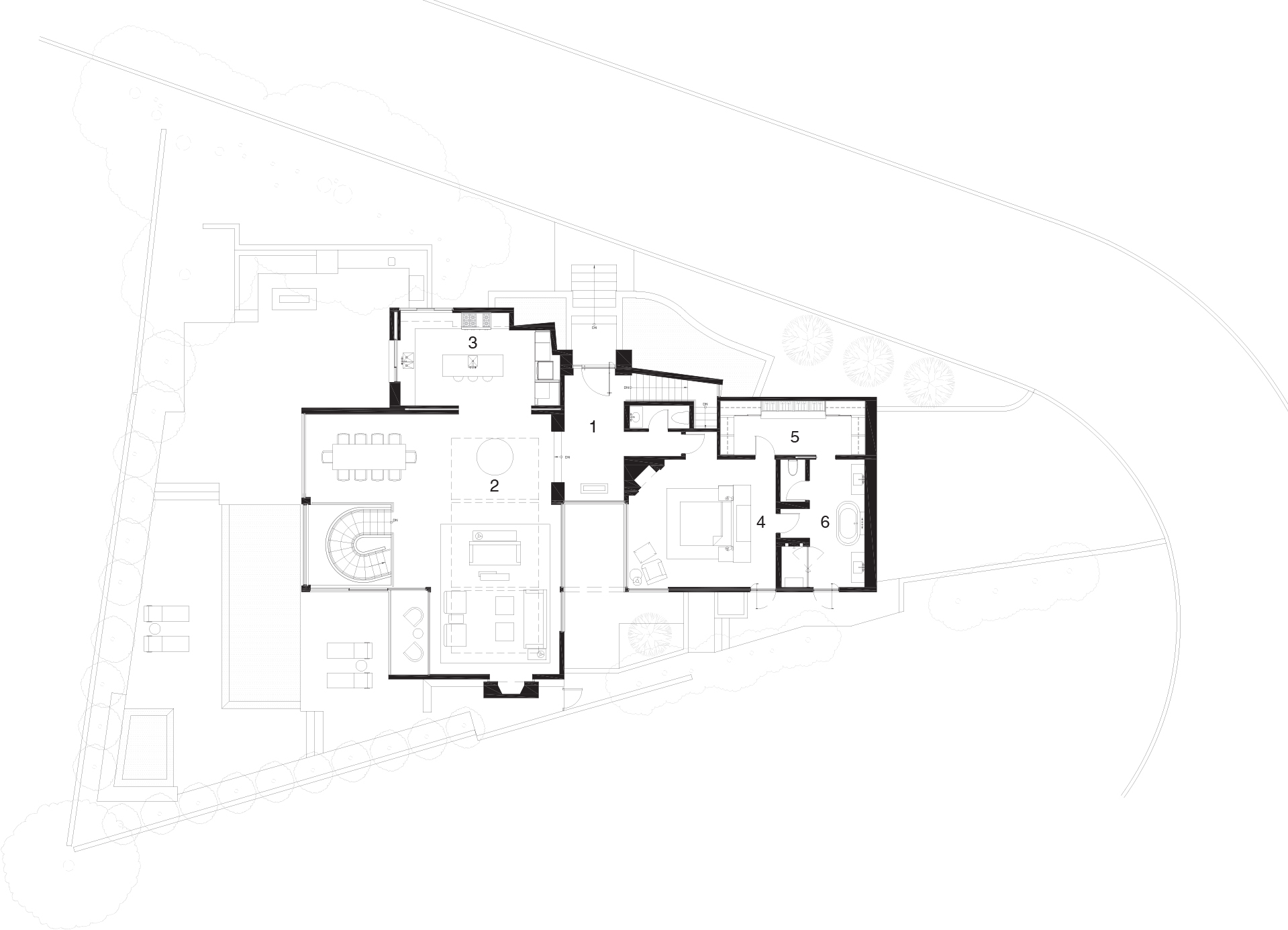
1. Entry
2. Living and Dining Area
3. Kitchen
4. Master Bedroom
5. Master Closet
6. Master Bath

ST IVES RESIDENCE
Los Angeles, CA
The St Ives Residence is a single family, 3-bedroom 4,900 sf custom home, designed for a single man in Los Angeles. The project is a major renovation to an existing Post & Beam style structure built in the early 1960’s located in the prestigious “Bird Streets” area of Sunset Plaza, perched high above the famous Sunset Strip below. The site offers a beautifully framed view of the city lights below.
The client’s directives were to maximize the views and to make the house awesome. The design maintains the basic footprint and massing of the original structure. New volumes bookend the entry creating curb appeal. The public functions of the house – living, dining and eating, are contained in a ‘glass box’ offering sweeping views, and complemented by a large clerestory adding volume and bringing light deep into the interior.
A generous Master Suite offers a wall of switch light glazing, capturing views through the living room beyond while still offering visual privacy and light control. The walk in closet is carefully crafted from stain grade oak and offers ample storage, with a direct connection from both bedroom and bathroom. The Master bath features a free standing tub set below a full length skylight, and a spa like Steam shower featuring slab stone walls.
The lower level is an entertainers paradise, offering a screening room, bar, and lounge all connected via moving walls of glass to an extensive patio and outdoor area featuring pool, spa, and bbq areas.
A first of it’s kind three panel “guillotine” style window consists of ultra-large moving walls of glass to bring the outside in, and offers a direct connection from lounge to pool.
Architect:
Yoram LePair Architects
Contractor:
Sebastian Construction Group
Structural Engineer:
Joseph Perazelli, PE
Photography:
Yoram LePair Architects








- Media Room
- Bar
- Office
- Gym
- Wine Cellar
- Courtyard
- Pool
- Spa
- Firepit and BBQ

Main Level
- Entry
- Living & Dining Area
- Kitchen
- Master Bedroom
- Master Closet
- Master Bath
Yoram LePair, All rights reserved. Website by AJ Designs
