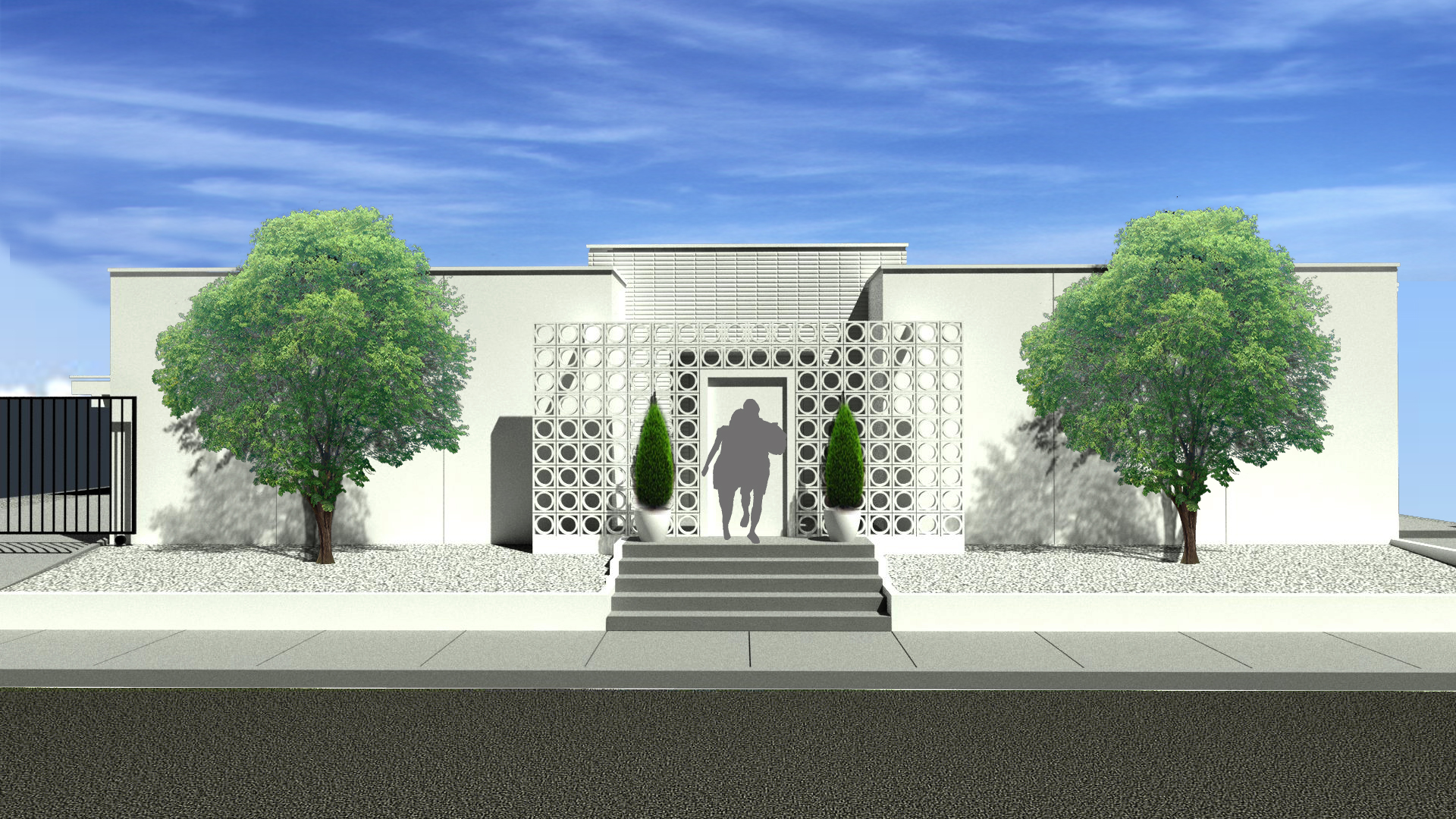
BEVERLY DRIVE
Beverly Hills, CA
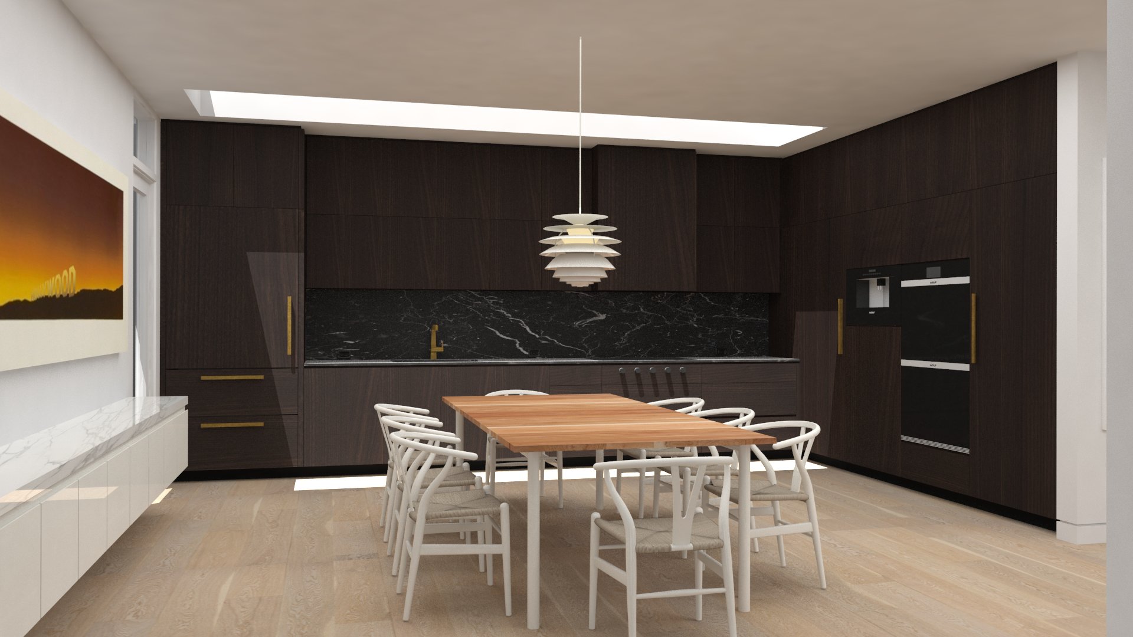
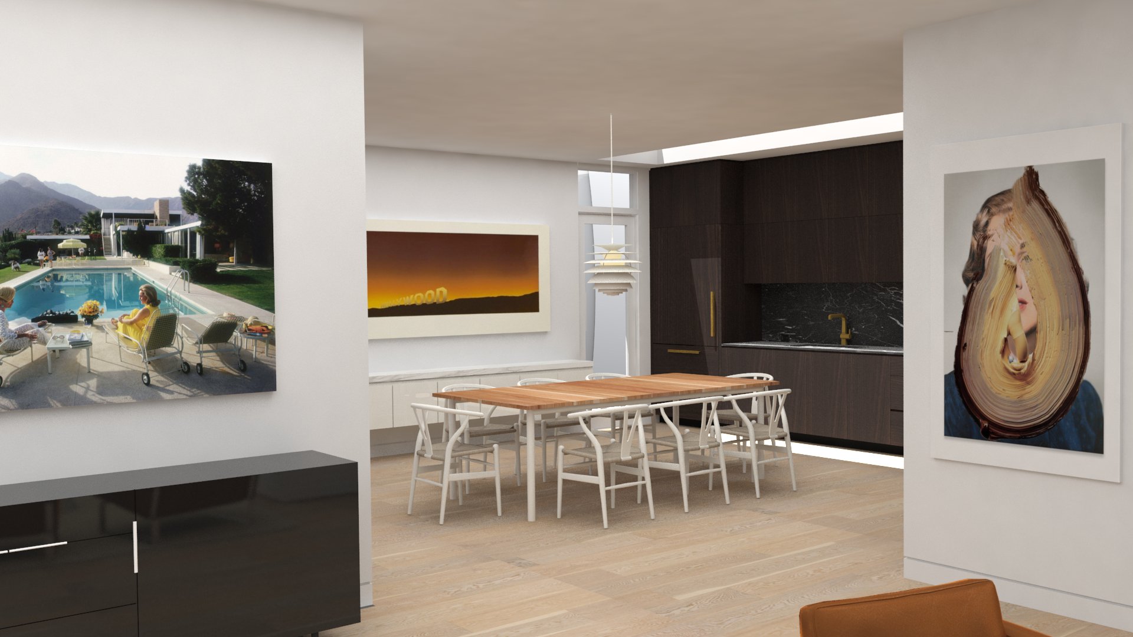
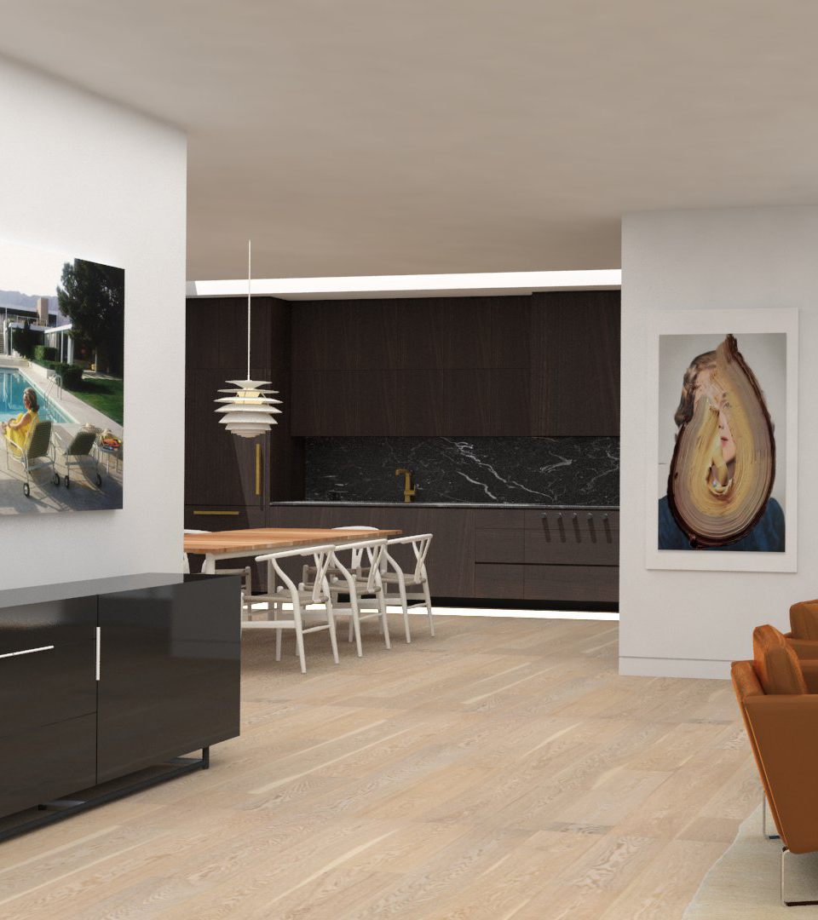
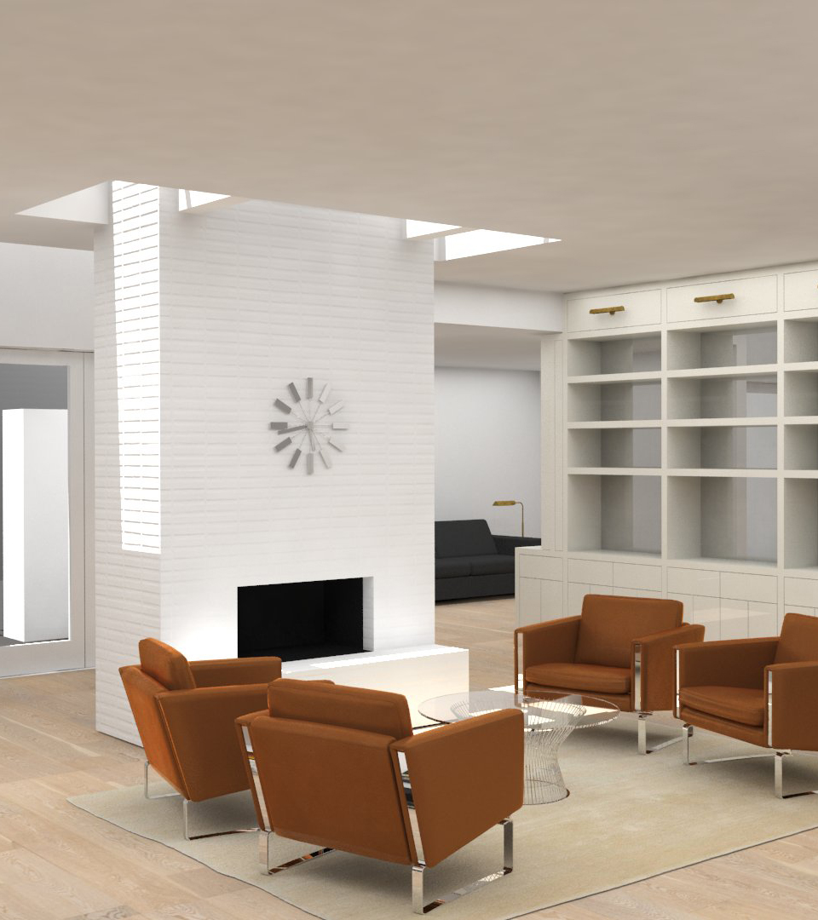
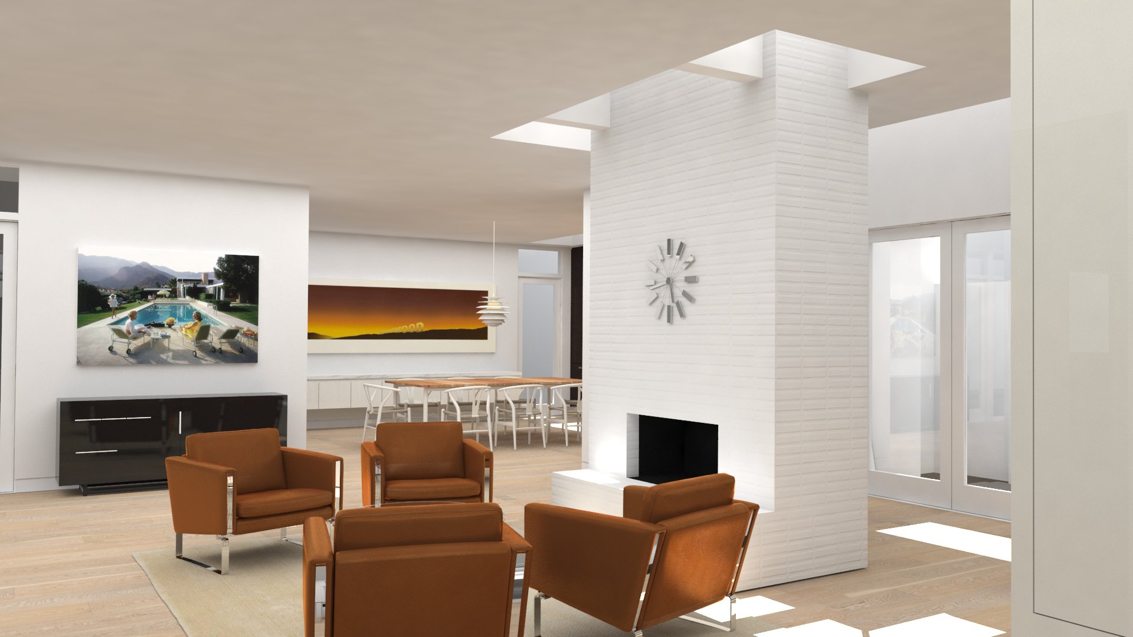
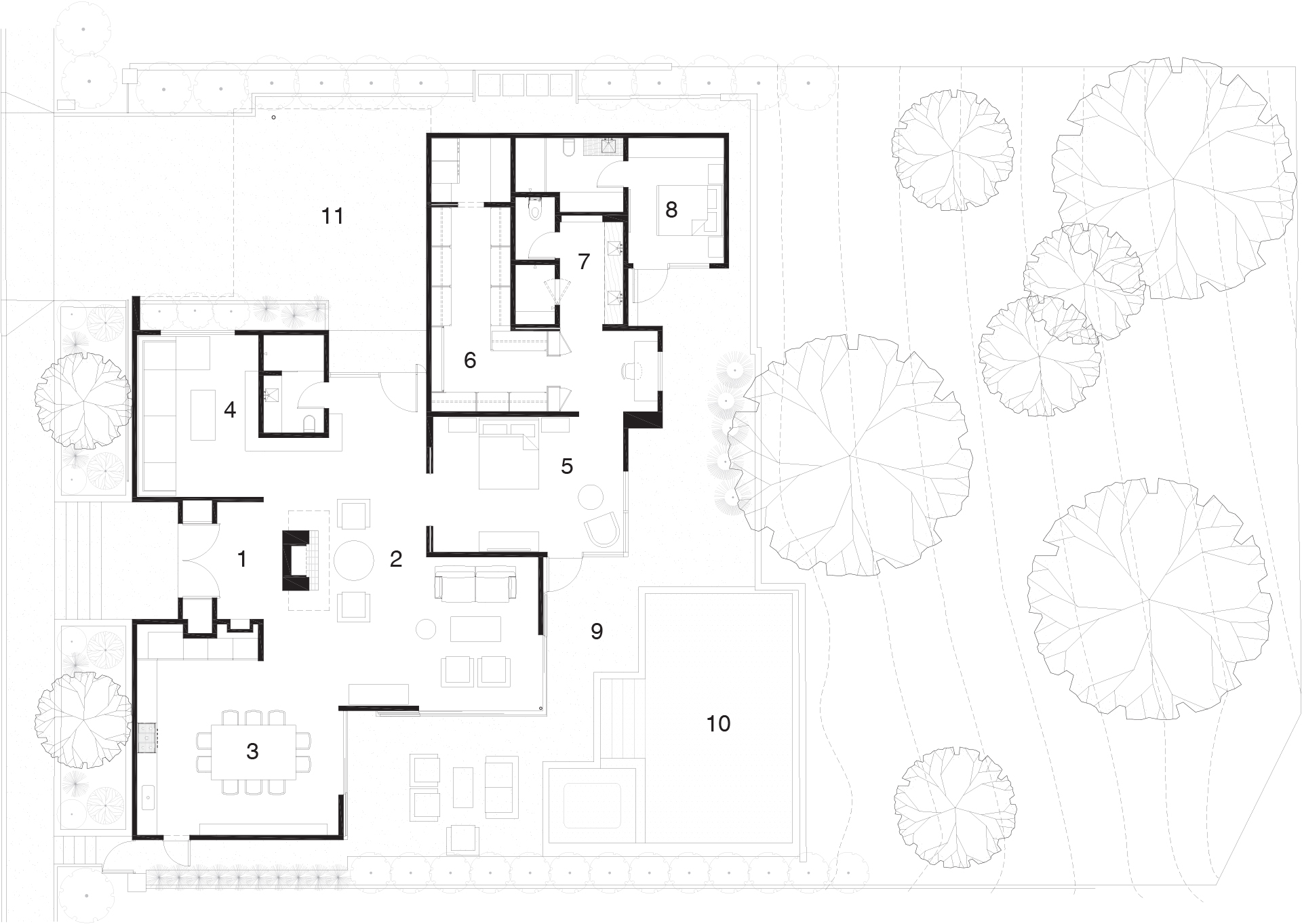
1. Entry
2. Living Area
3. Kitchen & Dining Area
4. Media Room
5. Master Bedroom
6. Master Closet
7. Master Bath
8. Guest Suite
9. Patio
10. Pool and Spa
11. Carport

BEVERLY DRIVE
Beverly Hills, CA
This renovation and addition to a Mid-Century Style single family residence located in Beverly Hills originally built in 1963, nestled in the base of Franklin Canyon Park. Designed as a ‘Couples House’ for a discerning client with impeccable taste, the design amplifies and expands upon the original design. A new Regency Style façade provides a simple statement. A new fireplace defines an entry area on one side and anchors a seating area to the other. A large skylight wraps the fireplace to bring natural light into the seating area. Sweeping walls of glass and large openings connect the indoors to the patio, pool and garden beyond. The reworked plan is iconic of contemporary California living at its’ best, offering an open area for living, dining and cooking seamlessly connected to the outdoors. A luxurious Master Suite completes the picture, opening up directly to the patio. A private office area connects the bedroom and bathroom areas and master closet. A dramatic skylight brings natural light into the Master Bathroom while offering views of the hillside above.
Client: Eric and Jennifer Lavey
Area: 2,900 SF
Architect: Yoram LePair Architects
Interior Designer: ZU+ Studio
Structural Engineer: Joseph Perazzelli, PE
General Contractor: Karma Builders, Inc






Key Notes:
- Entry
- Living Area
- Kitchen and Dining Area
- Media Room
- Master Bedroom
- Master Closet
- Master Bath
- Guest Suite
- Patio
- Pool and Spa
- Carport
Yoram LePair, All rights reserved. Website by AJ Designs
