
RIVERA FERRER RESIDENCE
Guaynabo, Puerto Rico
The Rivera Ferrer Residence is a single family, 5 bedroom 8,500 sf custom home, designed for a family in Puerto Rico. The project is a major renovation to an existing Spanish style home built in the 1980’s located in the prestigious Guaynabo gated community in San Juan. The park like grounds offers an impressive garden and mature trees.
The existing house was nothing short of an architectural nightmare but had the blessing of a top tier location and an incredible, mature garden. The client’s directives were to re-envision the house as a gathering point for family, and to connect the interior to the extensive garden. A special challenge was the original buildings construction type of cast-in place concrete and existing small openings, which made changes in the structural design more difficult than usual.
The resulting design maintains the integrity of the original structure, by demolishing areas that don’t work and adding and amplifying supporting volumes. A new entry volume creates a sense of elegance and arrival. A large clerestory in the living room introduces natural light and adds volume. A sweeping reorganization of the plan balances formal entertaining with relaxed family living. The kitchen and family room are combined, providing a casual space for family to gather. The space opens up to a screened in porch, critical for enjoying Puerto Rican summers. A new patio connects the living spaces to the outdoors and frames views of the garden beyond.
The second floor offers four bedroom suites, in addition to a ground level guest suite. A luxurious Master Suite offers its own sitting room, wet bar and large walk in closet, while capturing views of the garden beyond. The Master bath features a free standing tub and a spa like Steam shower featuring slab stone walls. Three additional bedrooms suites provide plenty of room for a large family.
The “Party Barn’ is the anchor of the exterior living area, offering a large space to hold gatherings while offering views of the house. The Great Lawn offers a large flat grassy area for events, and children to play, directly adjacent to the pool and main house.
Client:
Area:
Status:
Architect:
Structural Engineer:
Ramona Jones
8,500 SF
Under Construction
Yoram LePair Architects
Jose Jimenez Vargas, PE
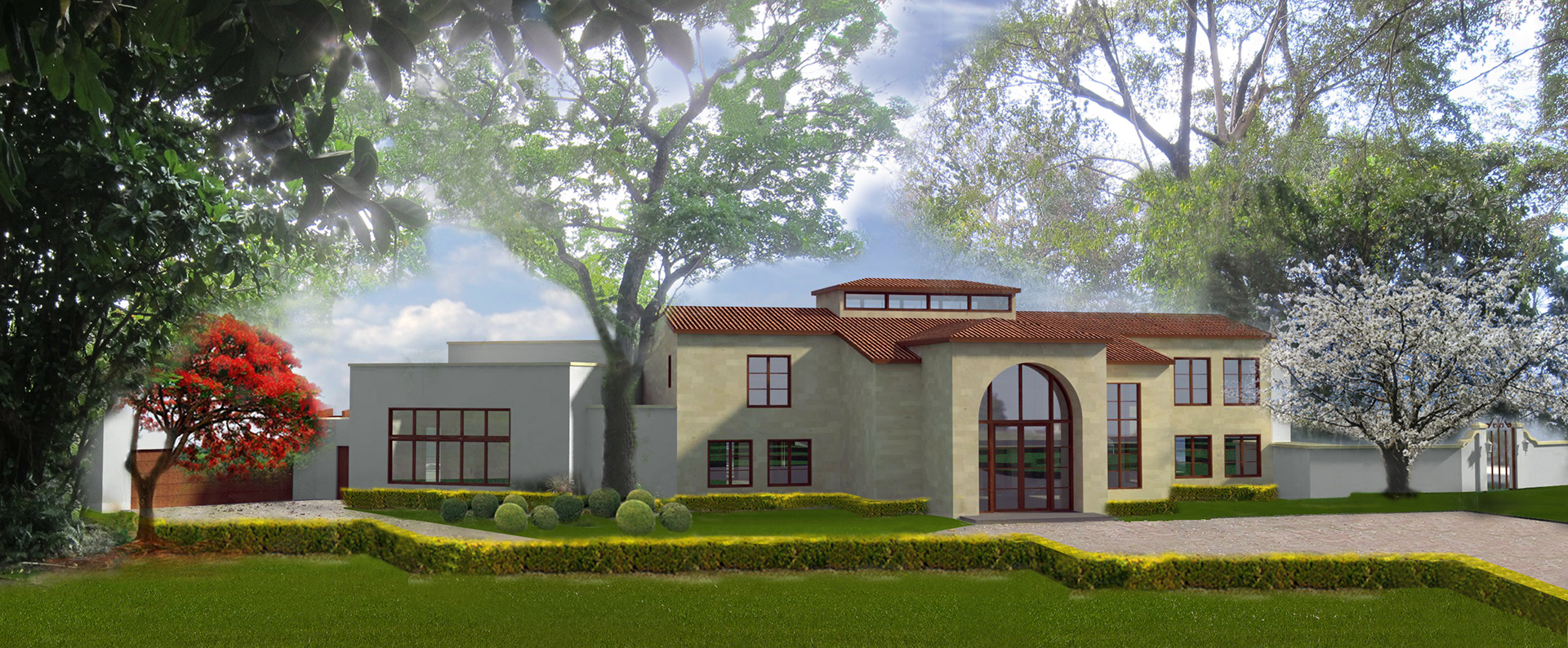

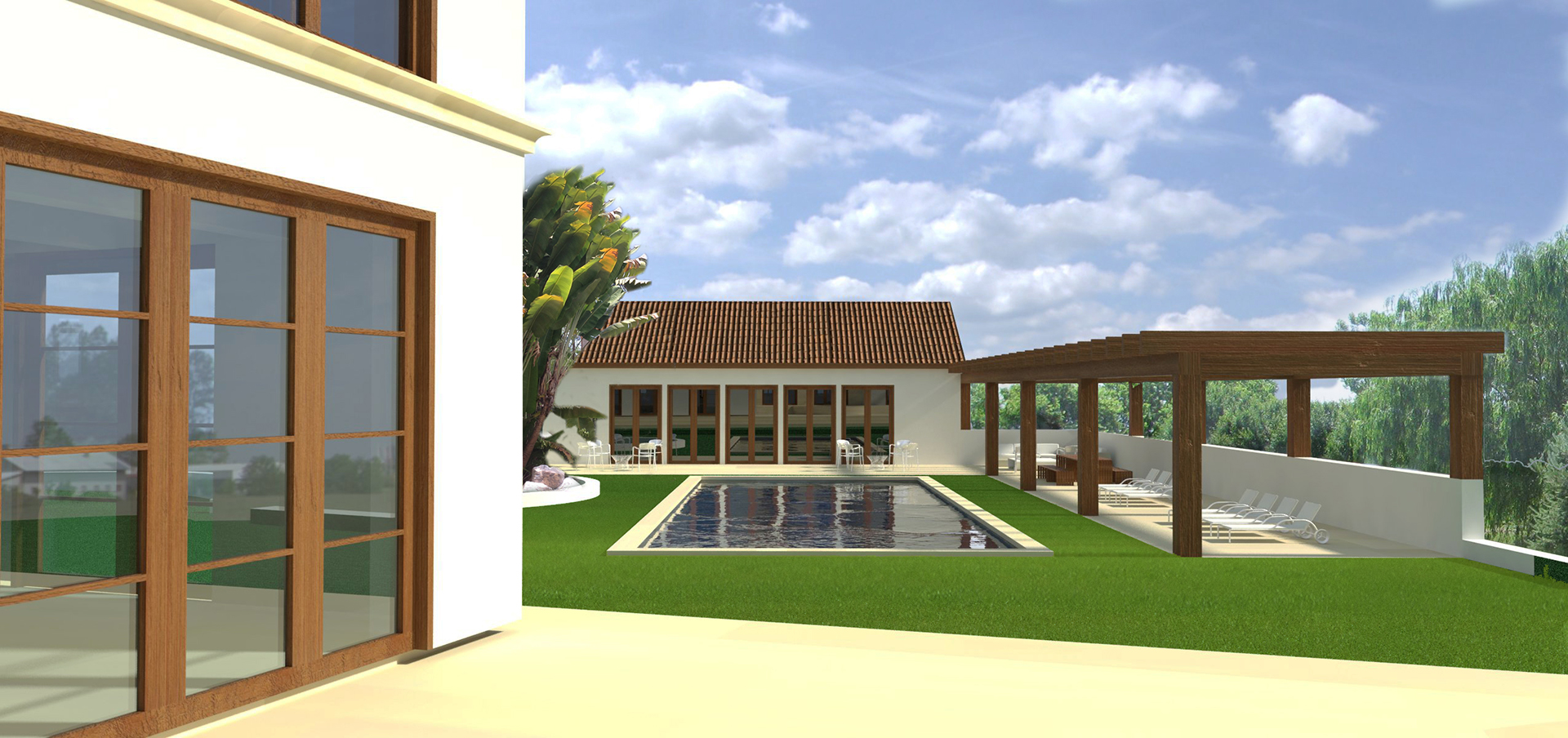

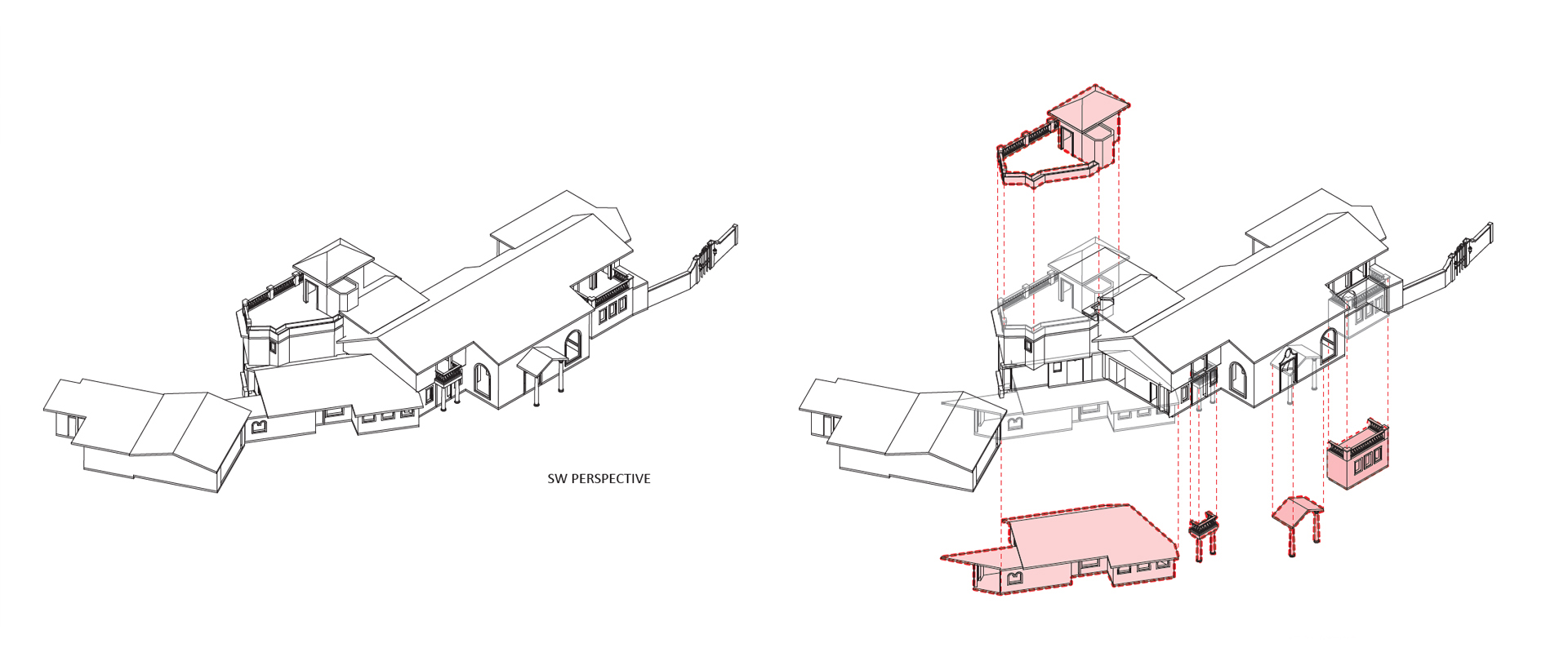

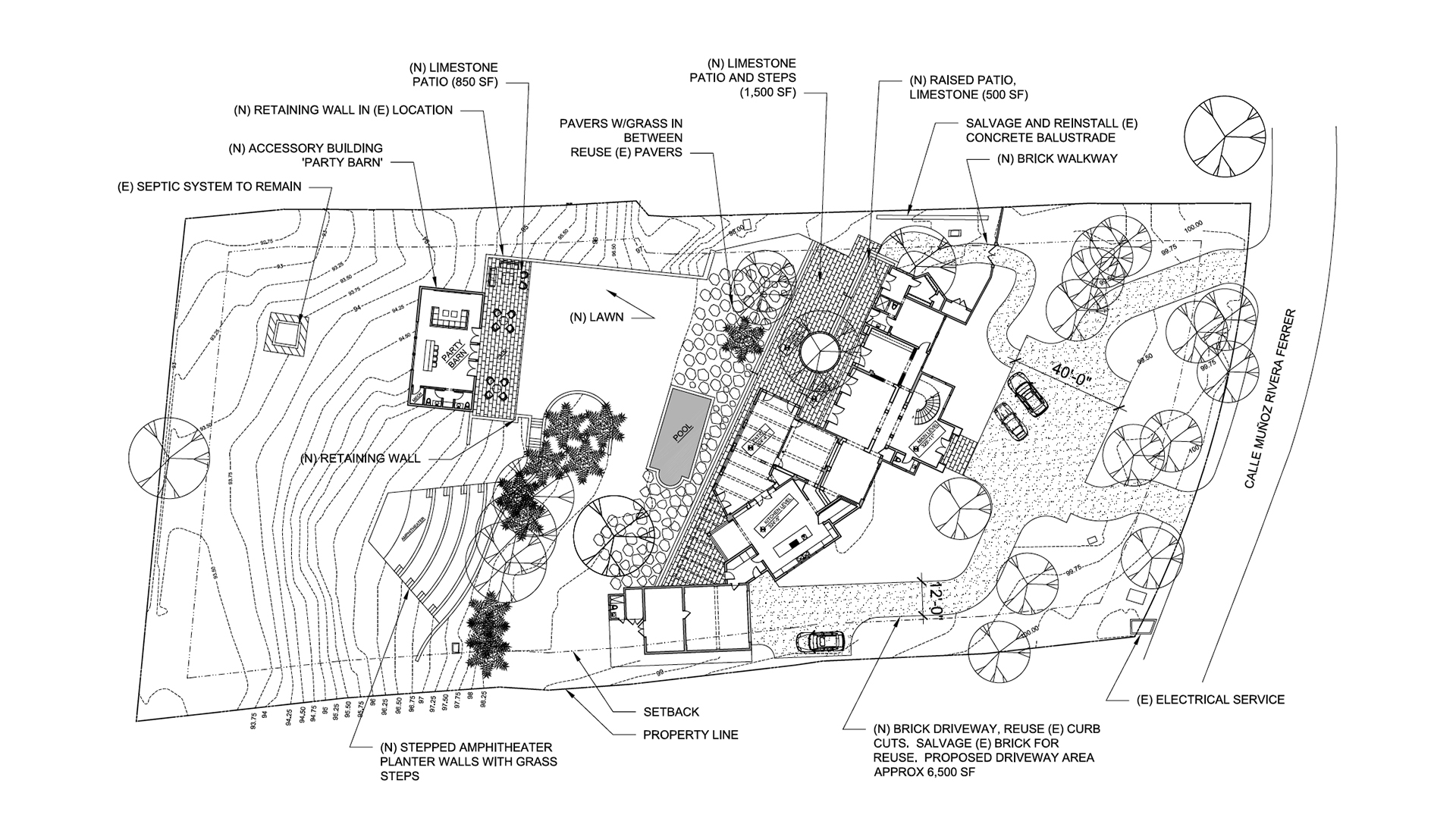
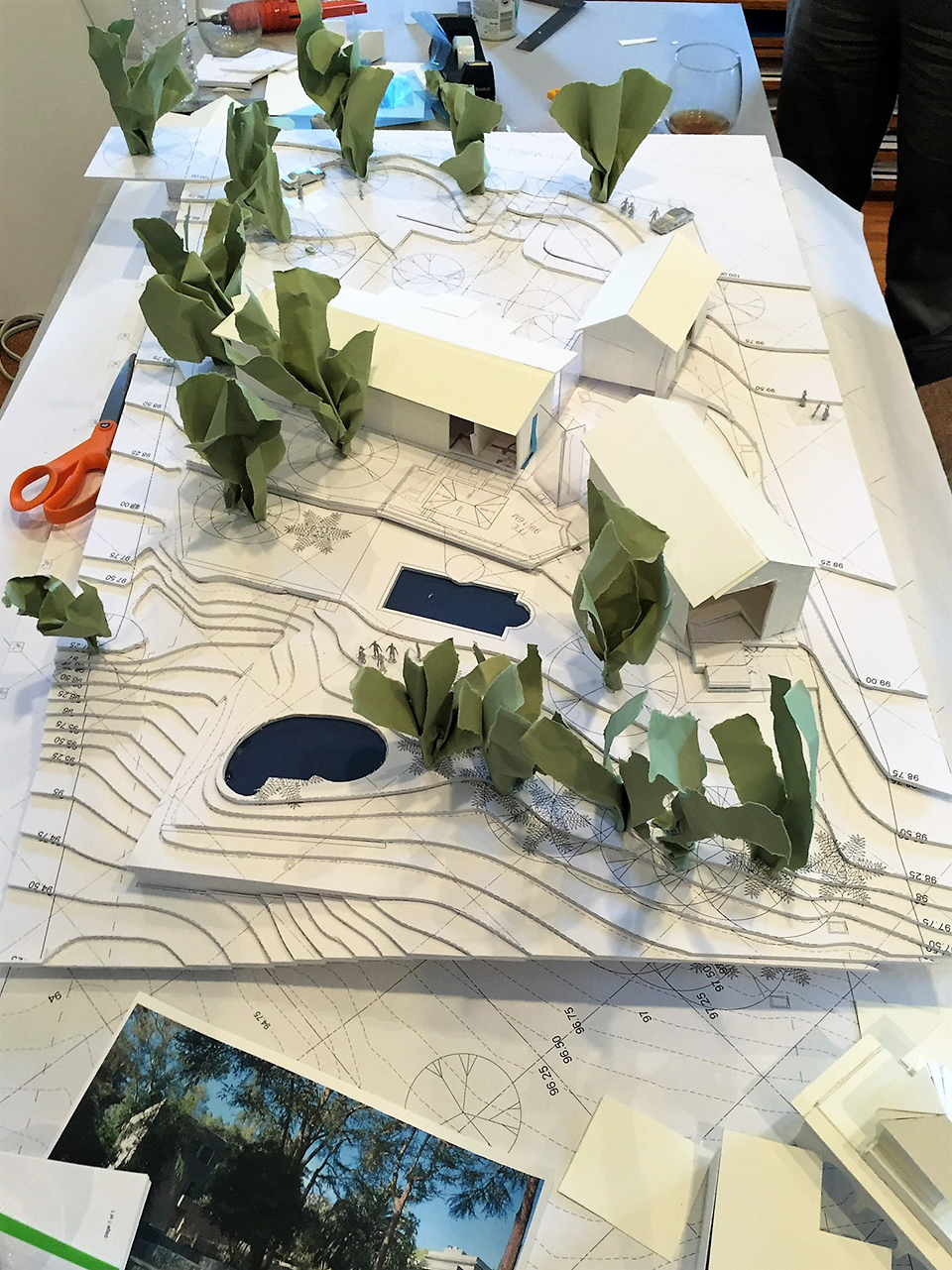
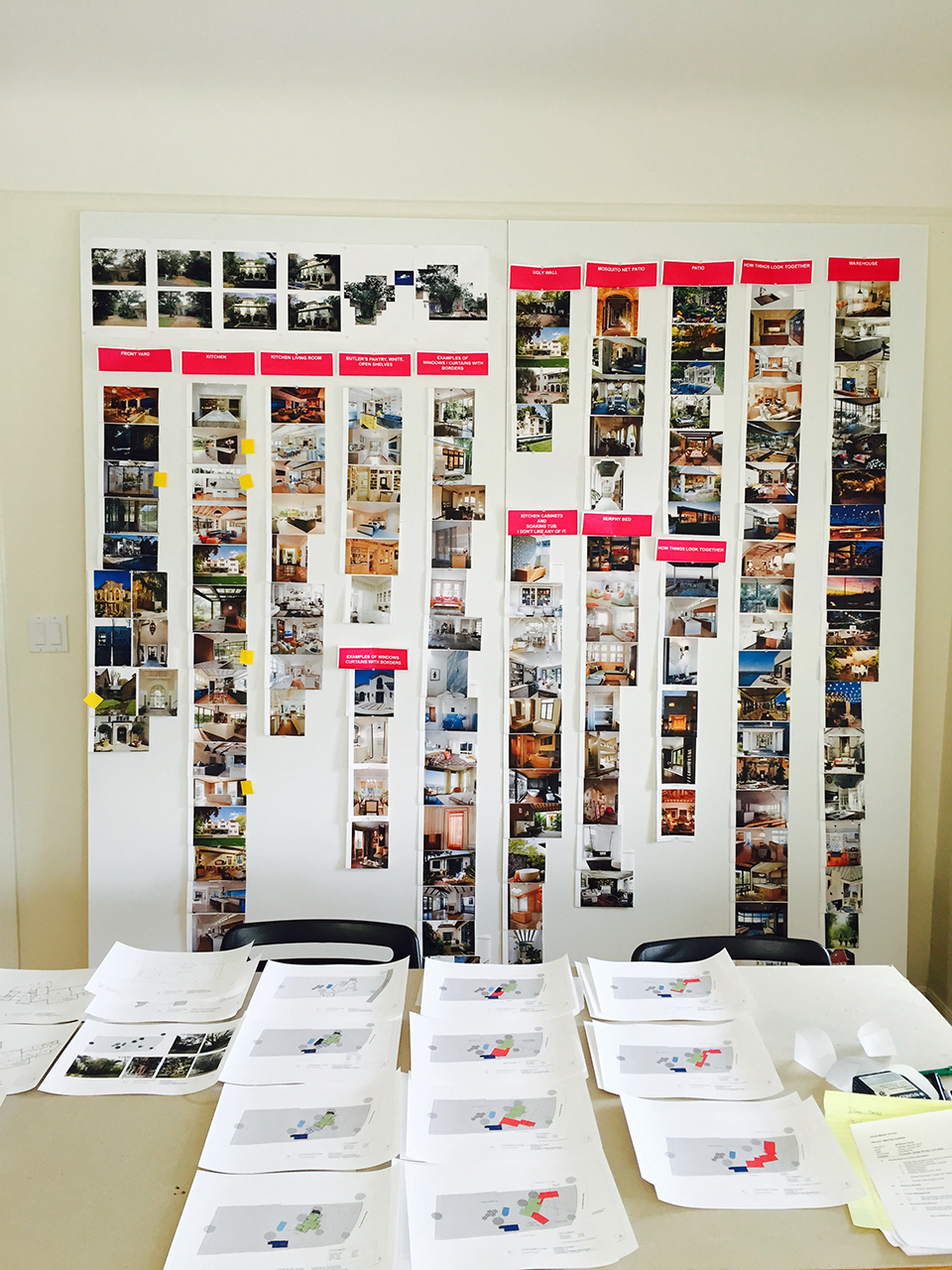
2018 Yoram LePair, All rights reserved.

RIVERA FERRER RESIDENCE
Guaynabo, Puerto Rico
The Rivera Ferrer Residence is a single family, 5 bedroom 8,500 sf custom home, designed for a family in Puerto Rico. The project is a major renovation to an existing Spanish style home built in the 1980’s located in the prestigious Guaynabo gated community in San Juan. The park like grounds offers an impressive garden and mature trees.
The existing house was nothing short of an architectural nightmare but had the blessing of a top tier location and an incredible, mature garden. The client’s directives were to re-envision the house as a gathering point for family, and to connect the interior to the extensive garden. A special challenge was the original buildings construction type of cast-in place concrete and existing small openings, which made changes in the structural design more difficult than usual.
The resulting design maintains the integrity of the original structure, by demolishing areas that don’t work and adding and amplifying supporting volumes. A new entry volume creates a sense of elegance and arrival. A large clerestory in the living room introduces natural light and adds volume. A sweeping reorganization of the plan balances formal entertaining with relaxed family living. The kitchen and family room are combined, providing a casual space for family to gather. The space opens up to a screened in porch, critical for enjoying Puerto Rican summers. A new patio connects the living spaces to the outdoors and frames views of the garden beyond.
The second floor offers four bedroom suites, in addition to a ground level guest suite. A luxurious Master Suite offers its own sitting room, wet bar and large walk in closet, while capturing views of the garden beyond. The Master bath features a free standing tub and a spa like Steam shower featuring slab stone walls. Three additional bedrooms suites provide plenty of room for a large family.
The “Party Barn’ is the anchor of the exterior living area, offering a large space to hold gatherings while offering views of the house. The Great Lawn offers a large flat grassy area for events, and children to play, directly adjacent to the pool and main house.
Client: Ramona Jones
Area: 8,500 SF
Status: Under Construction
Architect: Yoram LePair Architects
Structural Engineer: Jose Jimenez Vargas, PE









Yoram LePair, All rights reserved. Website by AJ Designs
