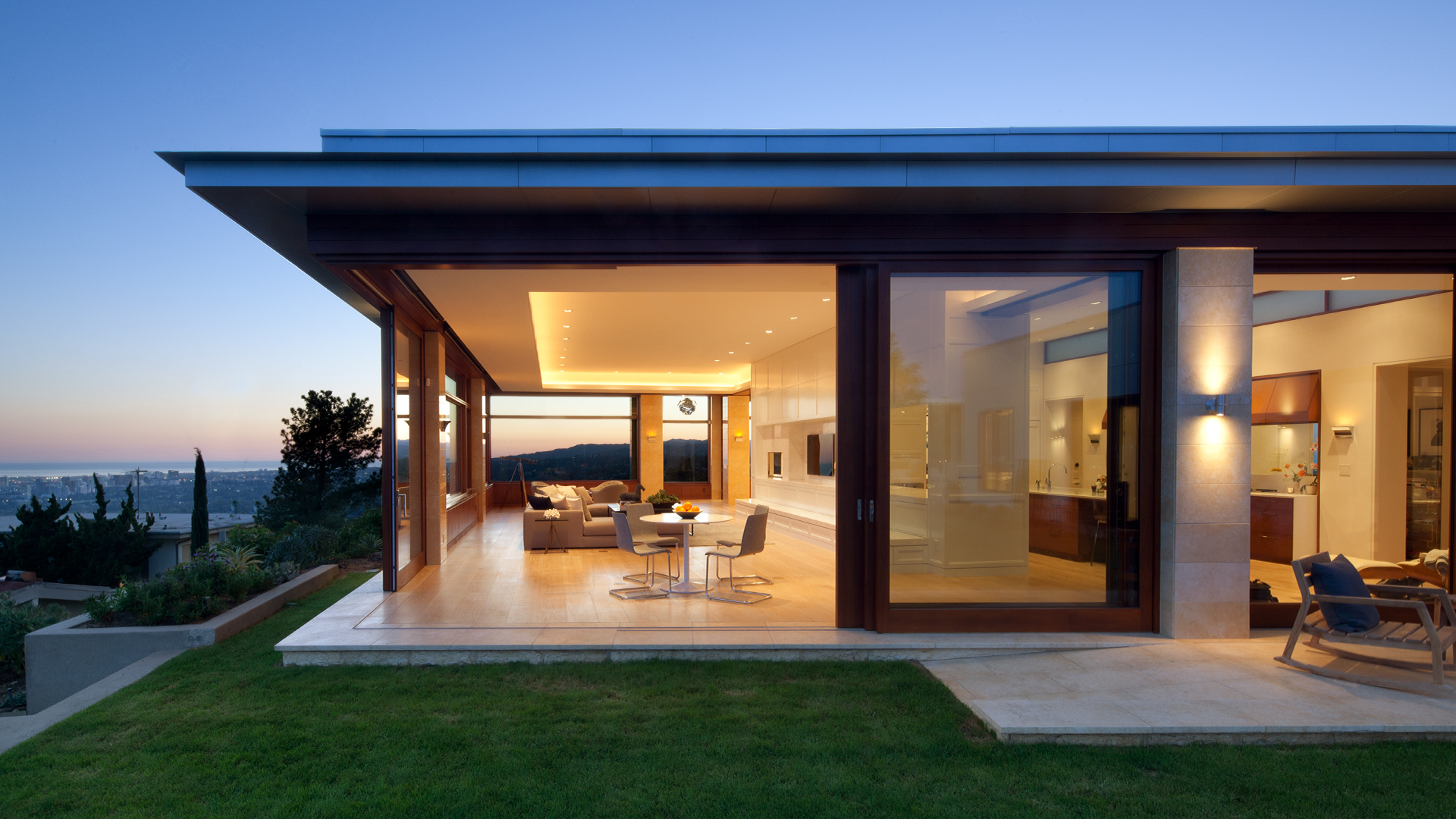
BLUE JAY WAY RESIDENCE
Los Angeles, CA
The Blue Jay Residence is a single family, 3 bedroom 4,300 sf custom home, designed for use by a multi-generational family based in Guam with frequent travel to Los Angeles. The project is a major renovation to an existing structure built in the early 1960’s located in the prestigious “Bird Streets” area of Sunset Plaza, perched high above the famous Sunset Strip below. The site is a promontory and offers sweeping views of the city below, extending from the downtown skyline through Century City and the ocean, culminating at the Getty directly to the west.
The client’s directives were to maximize the views and to make the house barrier free and accessible for a disabled family member. The design maintains the basic footprint and massing of the original structure. Although the floor plan was completely reworked, the foundations from the previous structure are reused. The public functions of the house – living, dining and eating, are contained in a ‘glass box’. Stone columns and horizontal lines create a foreground, and large, horizontally proportioned windows frame views beyond. The floor plan is articulated such that each function has its own separate area, while remaining linked and visually connected. Large sliding doors open the living room to the outdoors and the view. The kitchen receives morning light and is closer to the bedroom wing, while the dining room is located to take advantage of the magnificent sunsets the site offers. A clerestory window brings light into the kitchen and center of the house. A new entry volume is located in the center of the main volume, to create an entry ramp from the driveway for barrier free access.
The new accessory building sunk into the hillside and contains a multifunction recreation room with pool and spa below, and an outdoor kitchen and dining patio above, offering new ways to enjoy the view. The pergola defines the dining patio as well as offering a shady retreat from the midday sun. The design maintains the sites natural features of the site, allowing the hillside to roll up and level off at the building pad. California native landscaping extends the natural hillside landscape onto the property.
Client:
Area:
Elaine Jones
4,700 SF
Architect:
Yoram LePair Architects
Yoram LePair – Design Partner
Josh Morey – Design Partner
Structural Engineer:
Landscape Architect:
Civil Engineer:
Melinda Taylor and Associates
Barbara Hall P.E., Inc
Joseph Perazzelli, PE
Photography:
Tim Street-Porter
Yoram LePair
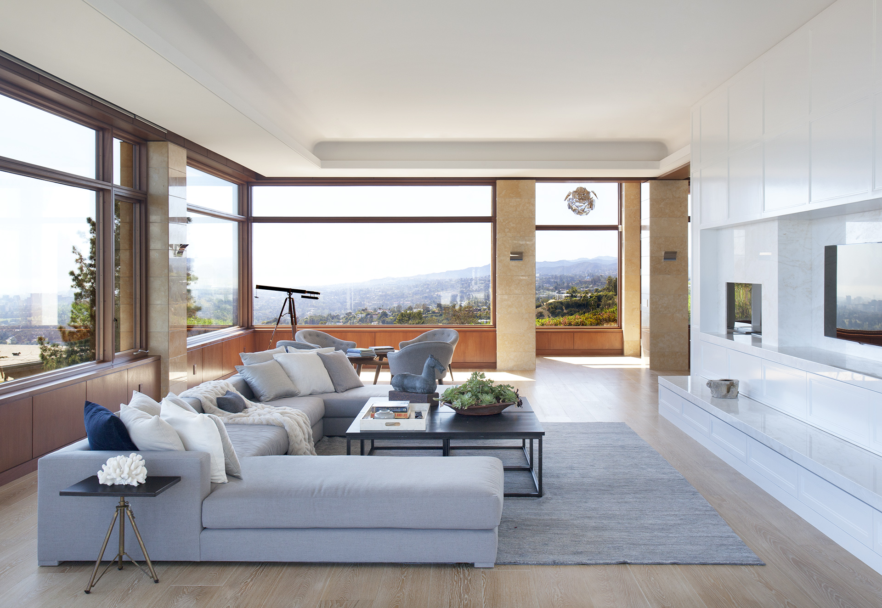
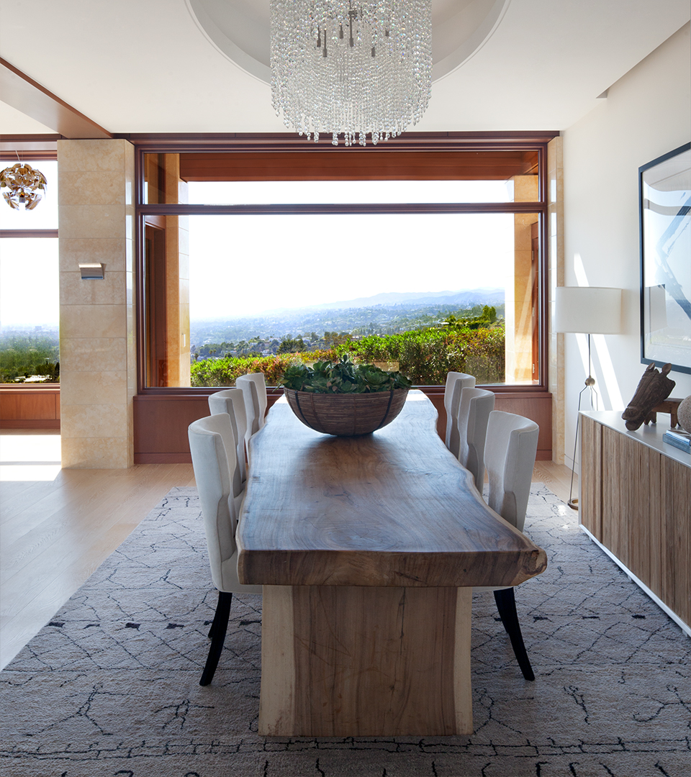
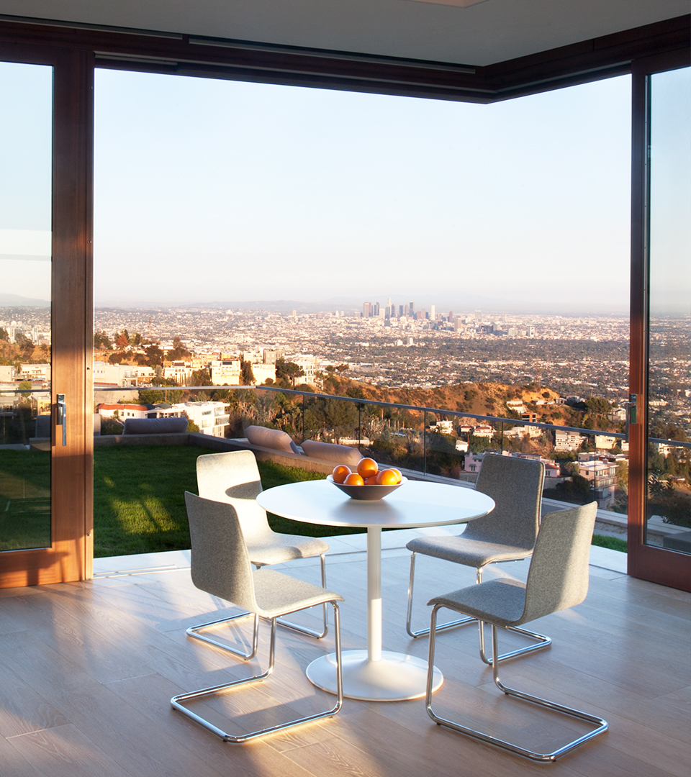
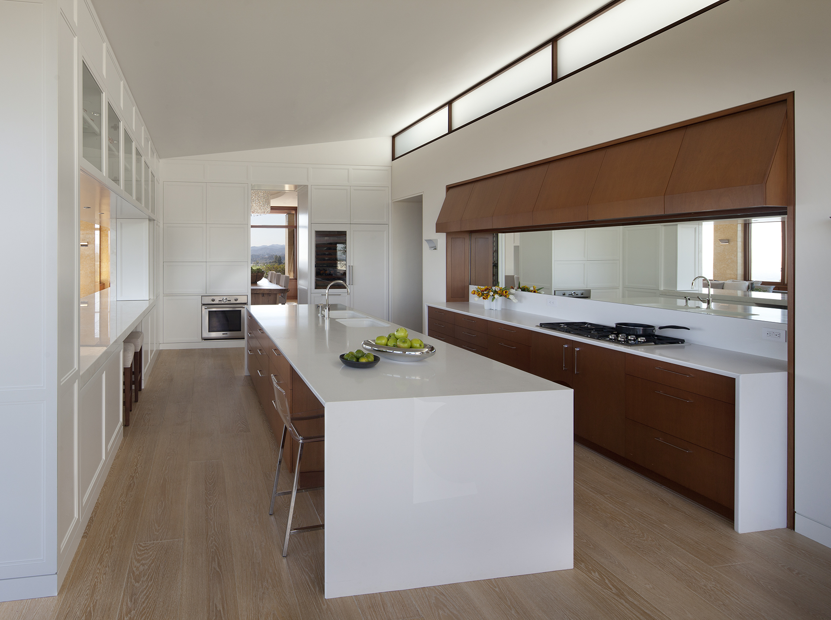
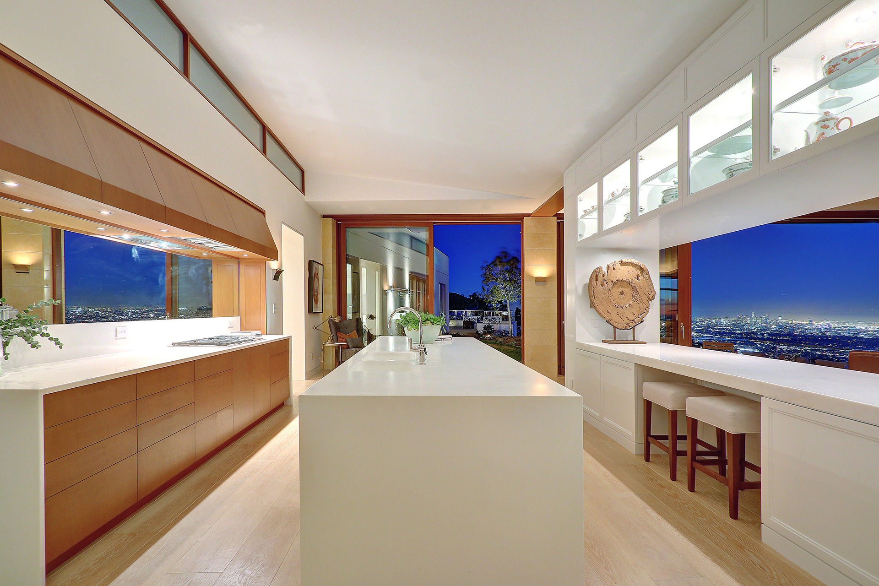
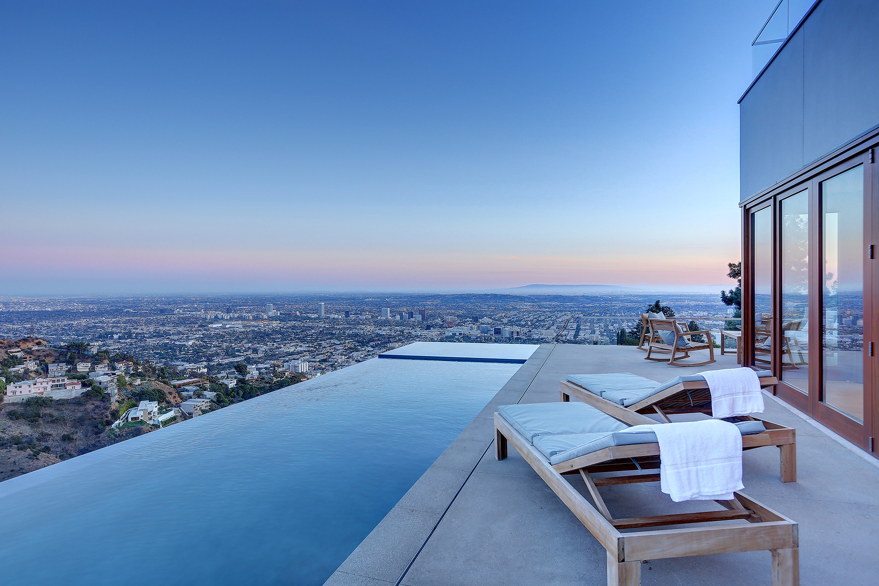
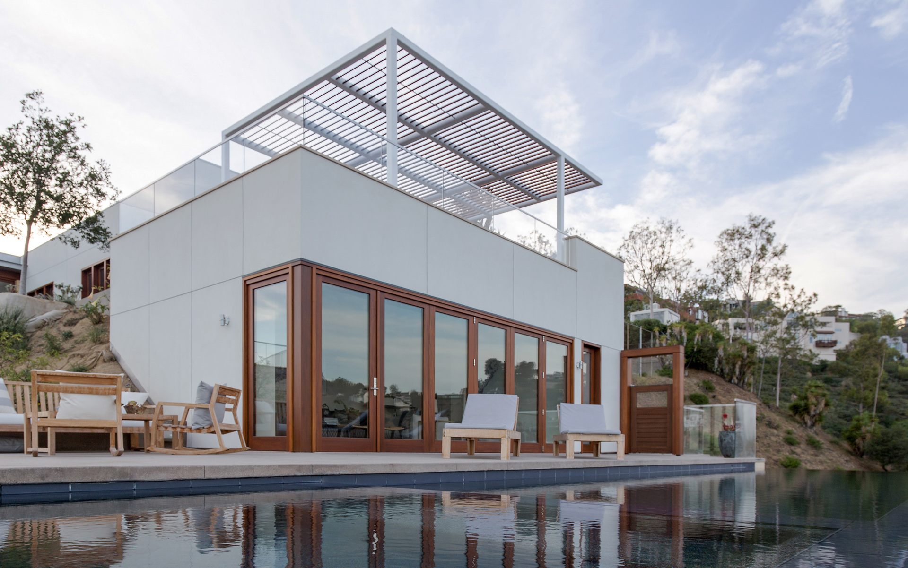
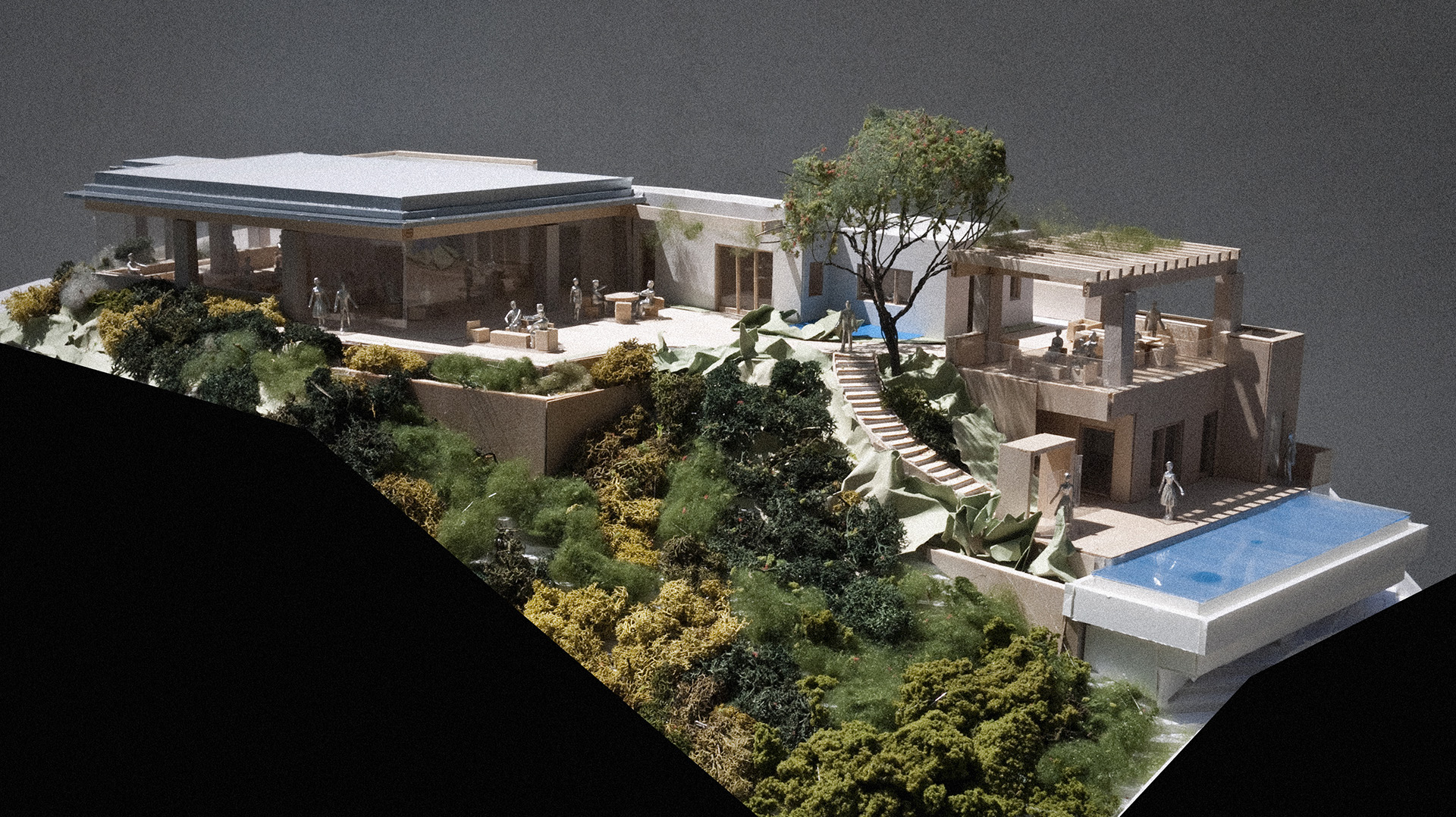
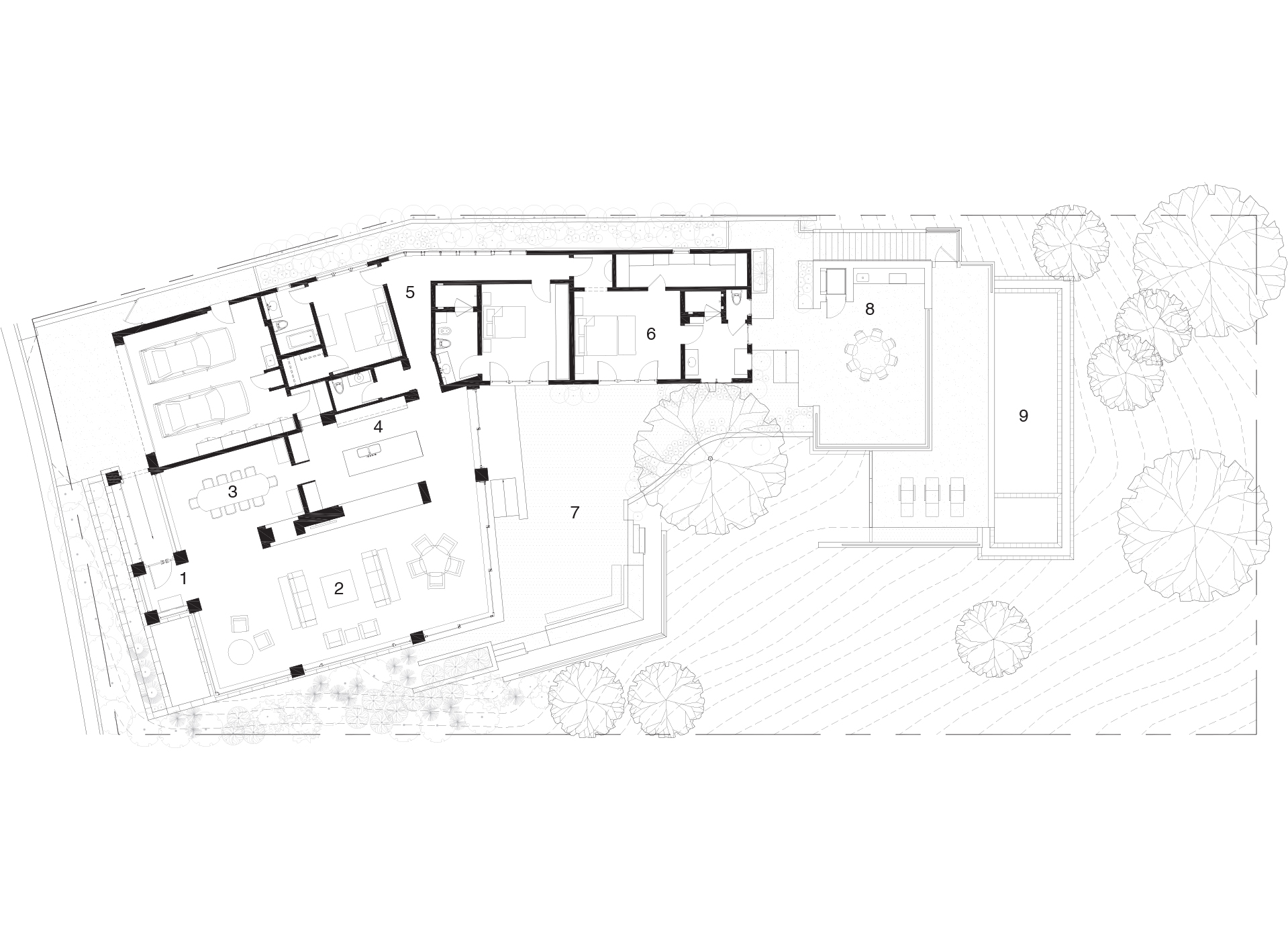
Main Level
1. Entry
2. Living Room
3. Dining Room
4. Kitchen Hall
5. Master Suite
6. Lawn
7. BBQ Deck
8. Pool and Spa
2018 Yoram LePair, All rights reserved.

BLUE JAY WAY RESIDENCE
Los Angeles, CA
The Blue Jay Residence is a single family, 3 bedroom 4,300 sf custom home, designed for use by a multi-generational family based in Guam with frequent travel to Los Angeles. The project is a major renovation to an existing structure built in the early 1960’s located in the prestigious “Bird Streets” area of Sunset Plaza, perched high above the famous Sunset Strip below. The site is a promontory and offers sweeping views of the city below, extending from the downtown skyline through Century City and the ocean, culminating at the Getty directly to the west.
The client’s directives were to maximize the views and to make the house barrier free and accessible for a disabled family member. The design maintains the basic footprint and massing of the original structure. Although the floor plan was completely reworked, the foundations from the previous structure are reused. The public functions of the house – living, dining and eating, are contained in a ‘glass box’. Stone columns and horizontal lines create a foreground, and large, horizontally proportioned windows frame views beyond. The floor plan is articulated such that each function has its own separate area, while remaining linked and visually connected. Large sliding doors open the living room to the outdoors and the view. The kitchen receives morning light and is closer to the bedroom wing, while the dining room is located to take advantage of the magnificent sunsets the site offers. A clerestory window brings light into the kitchen and center of the house. A new entry volume is located in the center of the main volume, to create an entry ramp from the driveway for barrier free access.
The new accessory building sunk into the hillside and contains a multifunction recreation room with pool and spa below, and an outdoor kitchen and dining patio above, offering new ways to enjoy the view. The pergola defines the dining patio as well as offering a shady retreat from the midday sun. The design maintains the sites natural features of the site, allowing the hillside to roll up and level off at the building pad. California native landscaping extends the natural hillside landscape onto the property.
Client: Elaine Jones
Area: 4,700 SF
Architect:
Yoram LePair Architects
Yoram LePair – Design Partner
Josh Morey – Design Partner
Landscape Architect:
Melinda Taylor & Associates
Civil Engineer:
Barbara Hall P.E., Inc
Structural Engineer:
Joseph Perazzelli, PE
Photography:
Tim Street-Porter, Yoram LePair








Main Level:
1. Entry
2.Living Room
3.Dining Room
4.Kitchen
5.Hall
6.Master Suite
7.Lawn
8.BBQ Deck
9.Pool and Spa
Yoram LePair, All rights reserved. Website by AJ Designs
