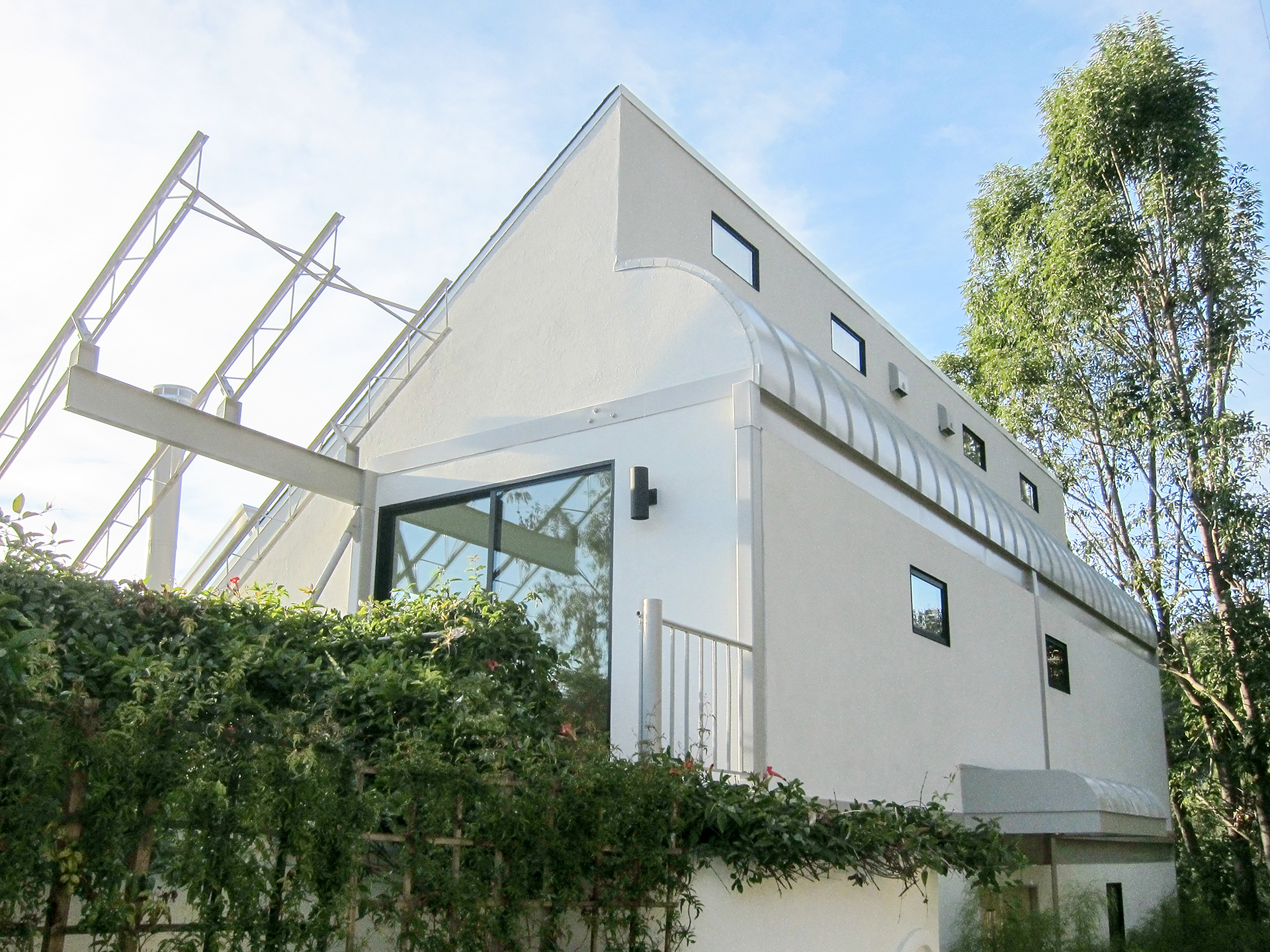
JALMIA DRIVE RESIDENCE
Los Angeles, CA
The Jalmia Residence is a major renovation to an existing single family, 2 bedroom 3,000 sf custom home, built in the 1980’s located in the Nichols Canyon area of the Hollywood Hills. The design offers an exposed structural steel frame allowing for a dramatically cantilever over the canyon below. The unique site creates a modern ‘tree house’ situated above the canyon below.
The interior of the home is dominated by a sloped roof plane which connects all three levels. Floor plates are cut away, visually connecting the three levels into a seamless space flooded by natural light. The open floor plan balances public and private functions. Dual Master suites complete the design.
Client:
Area:
Architect:
Contractor:
Structural Engineer:
Ari Arad
3,000 SF
Yoram LePair Architects
Walker Workshop
Yoram LePair Architects
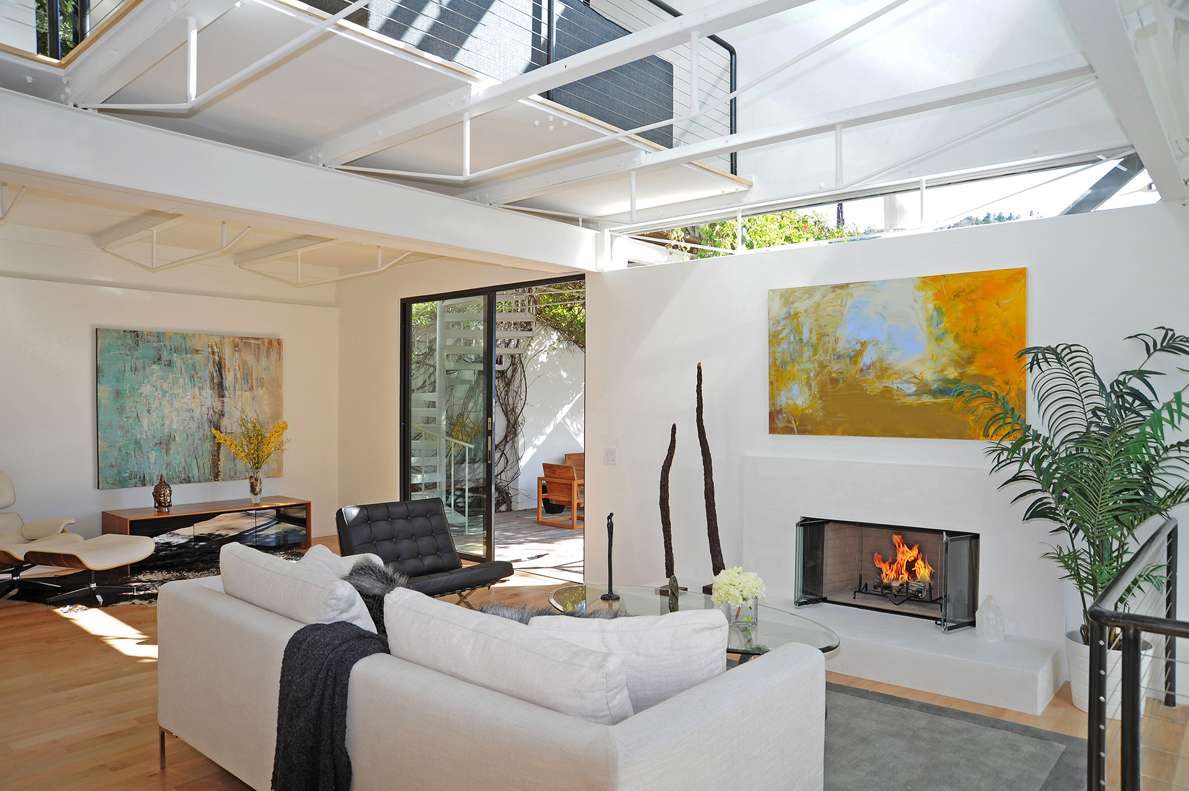

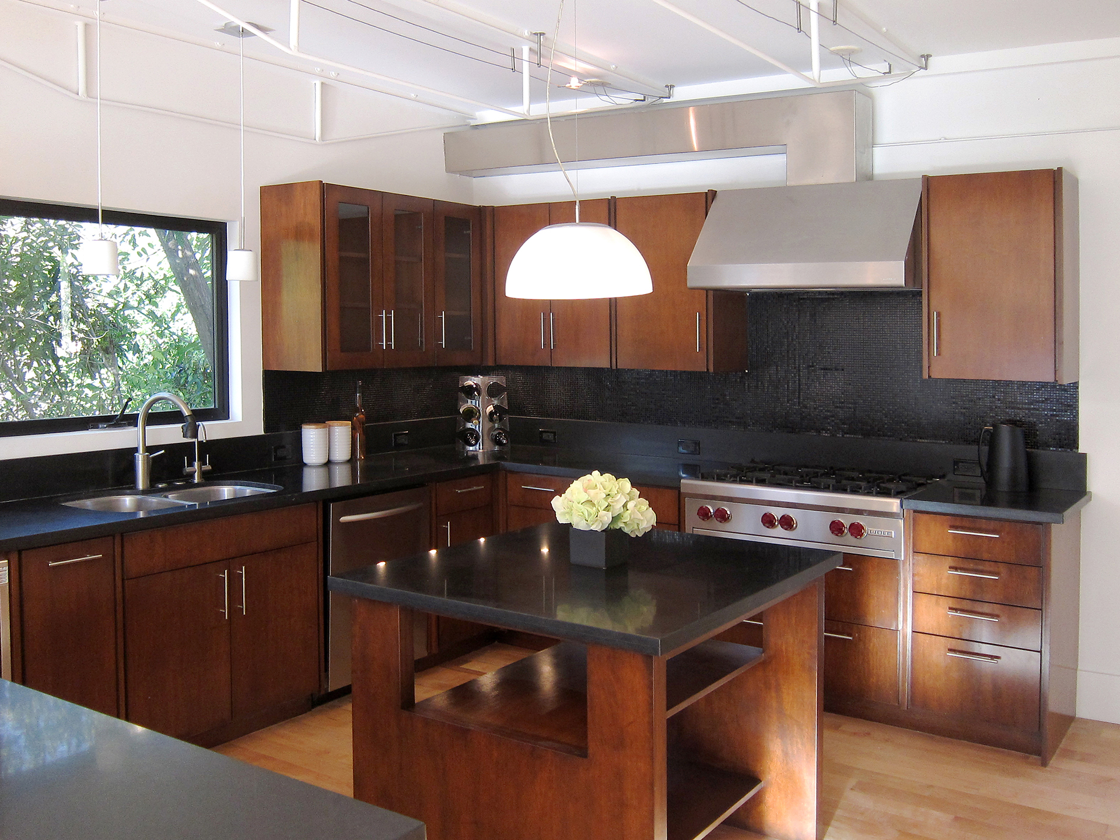


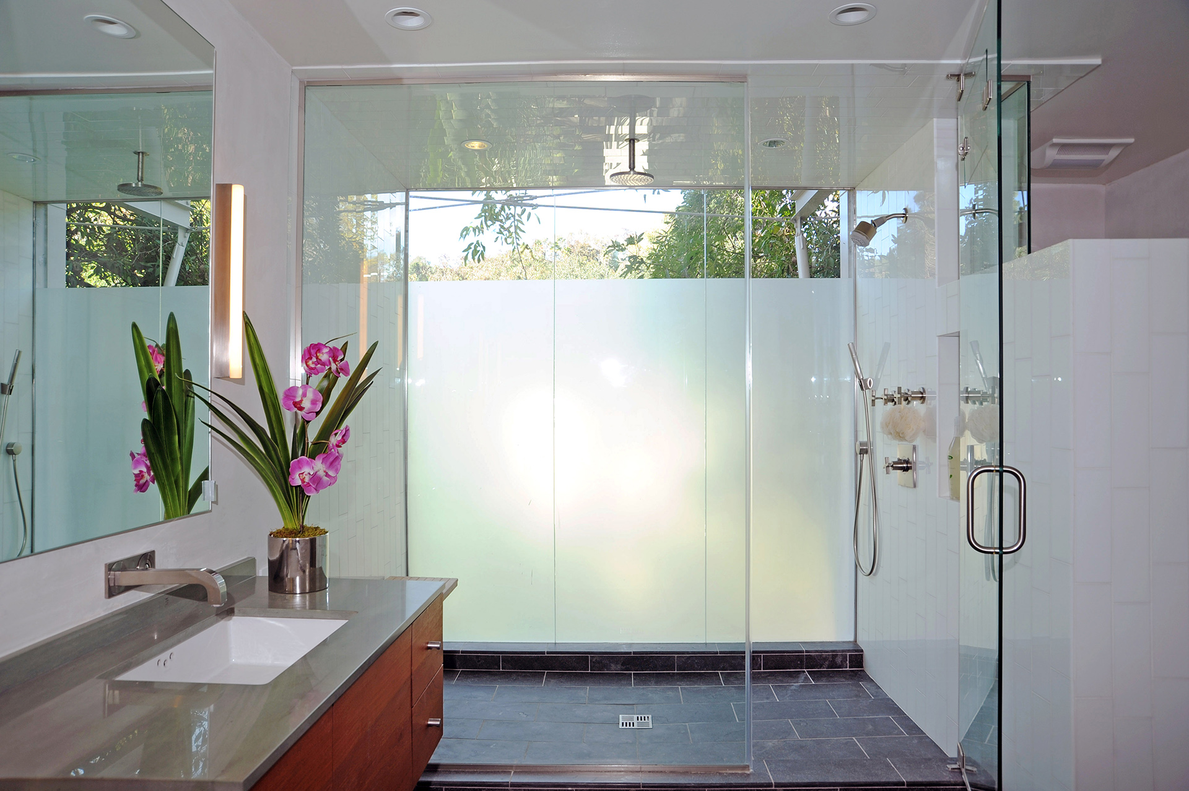
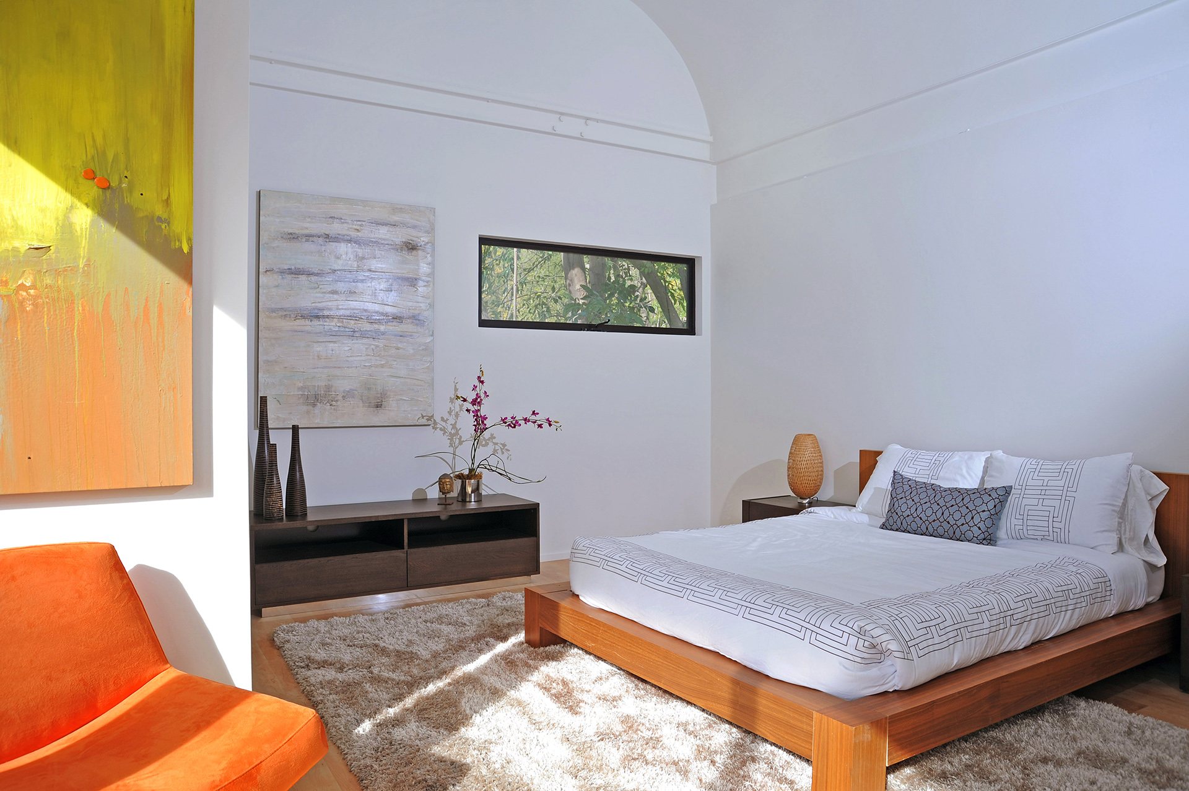

JALMIA DRIVE RESIDENCE
Los Angeles, CA
The Jalmia Residence is a major renovation to an existing single family, 2 bedroom 3,000 sf custom home, built in the 1980’s located in the Nichols Canyon area of the Hollywood Hills. The design offers an exposed structural steel frame allowing for a dramatically cantilever over the canyon below. The unique site creates a modern ‘tree house’ situated above the canyon below.
The interior of the home is dominated by a sloped roof plane which connects all three levels. Floor plates are cut away, visually connecting the three levels into a seamless space flooded by natural light. The open floor plan balances public and private functions. Dual Master suites complete the design.
Client:
Ari Arad
Area:
3,000 SF
Architect:
Yoram LePair Architects
Contractor:
Walker Workshop
Structural Engineer
Yoram LePair Architects







Yoram LePair, All rights reserved. Website by AJ Designs
